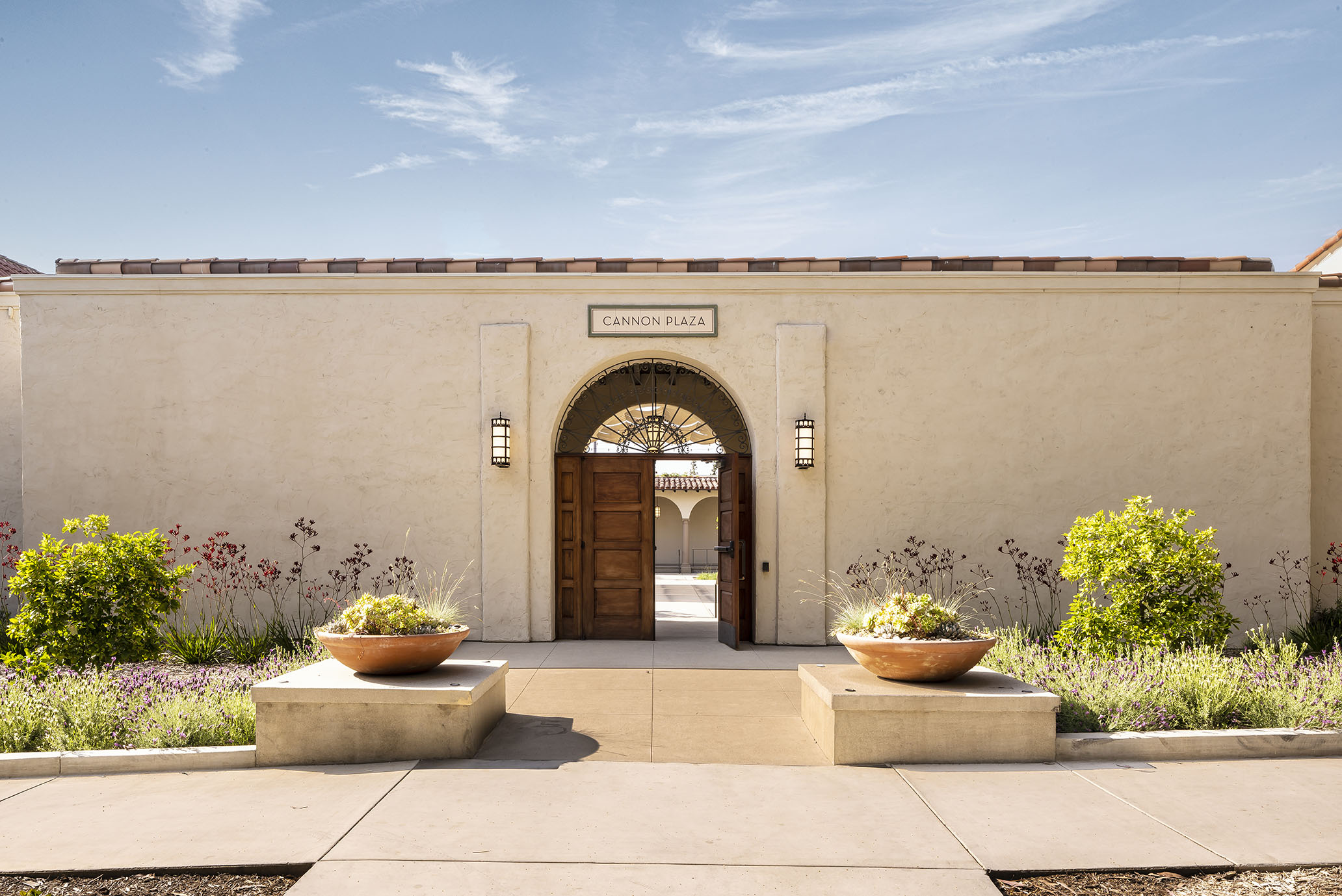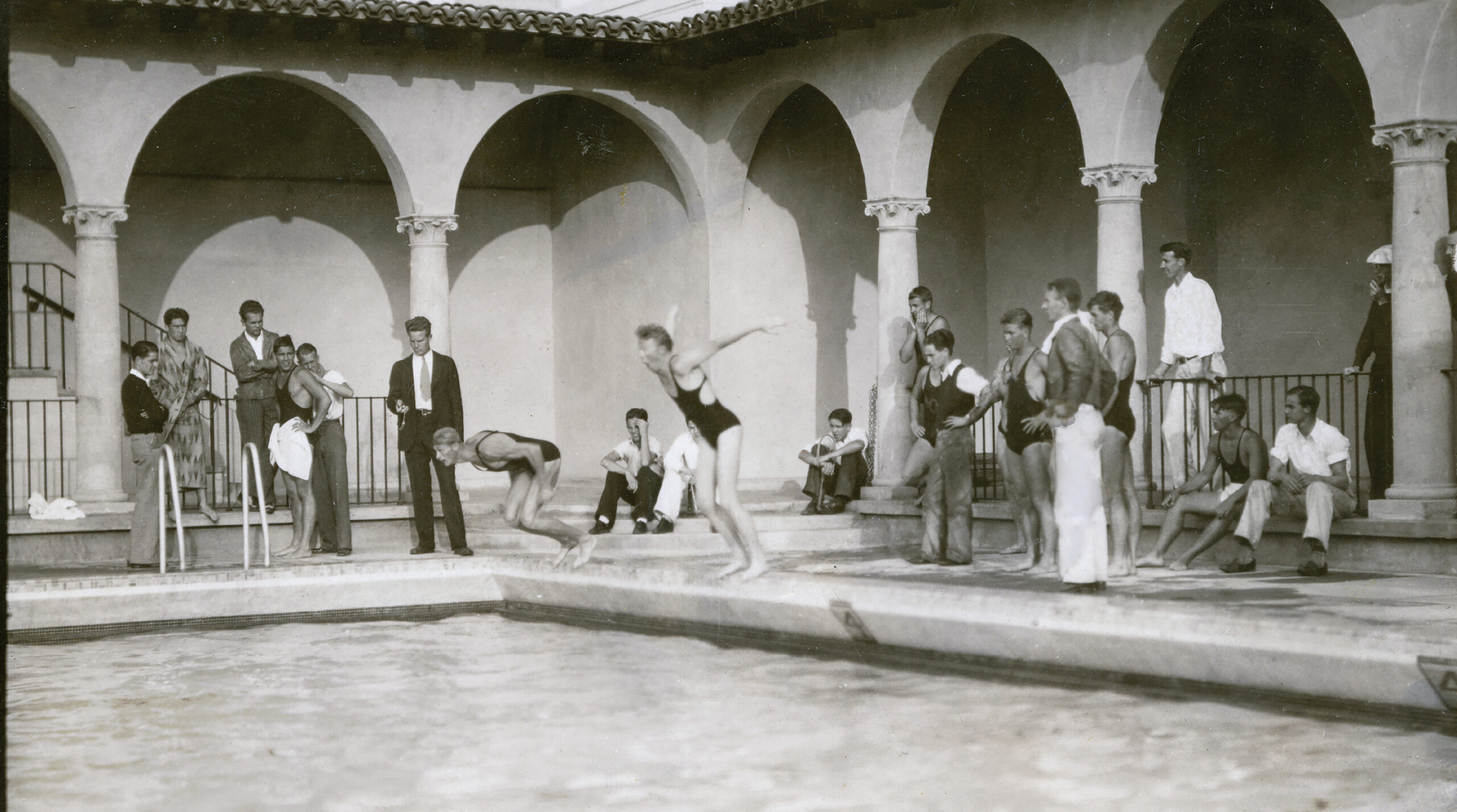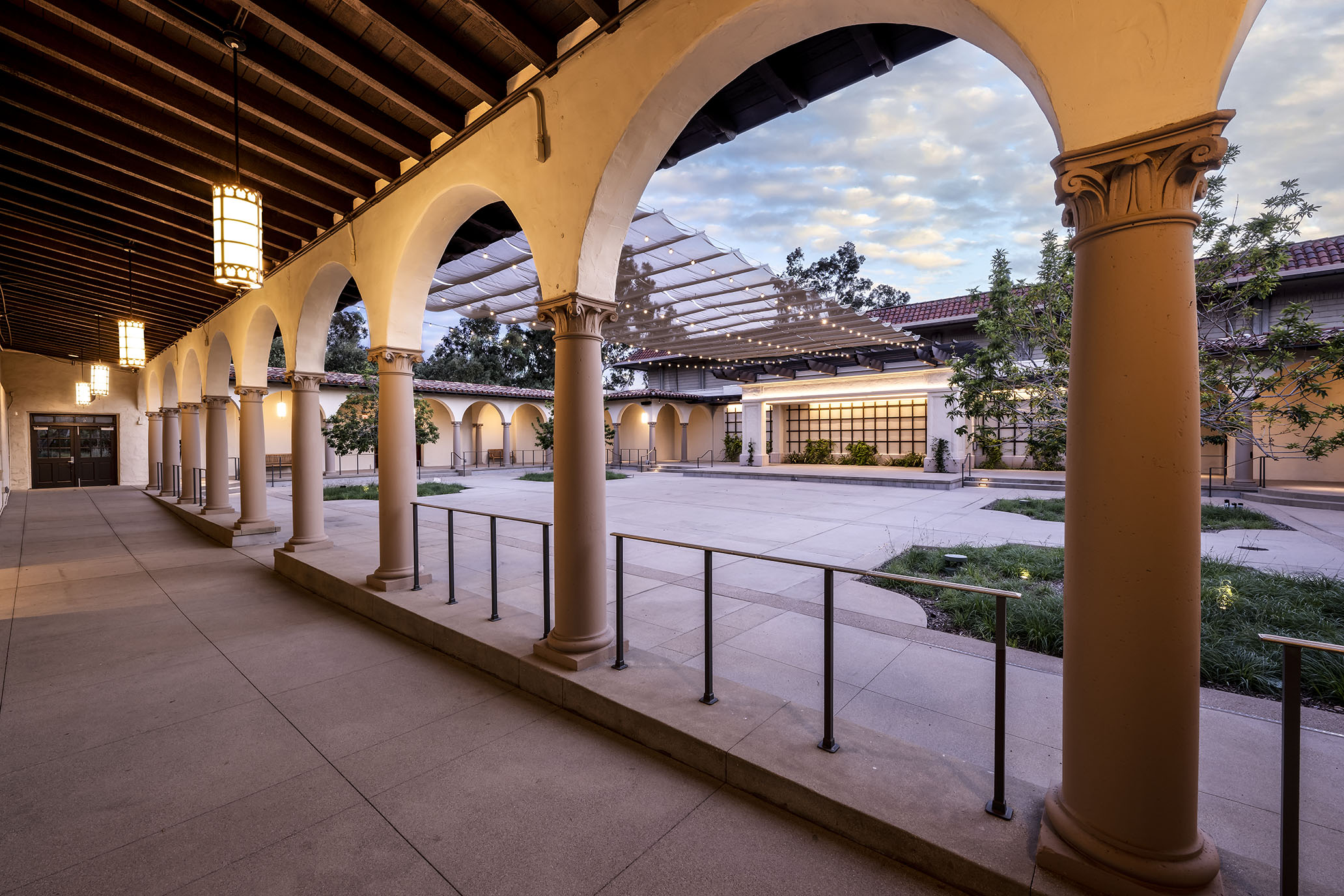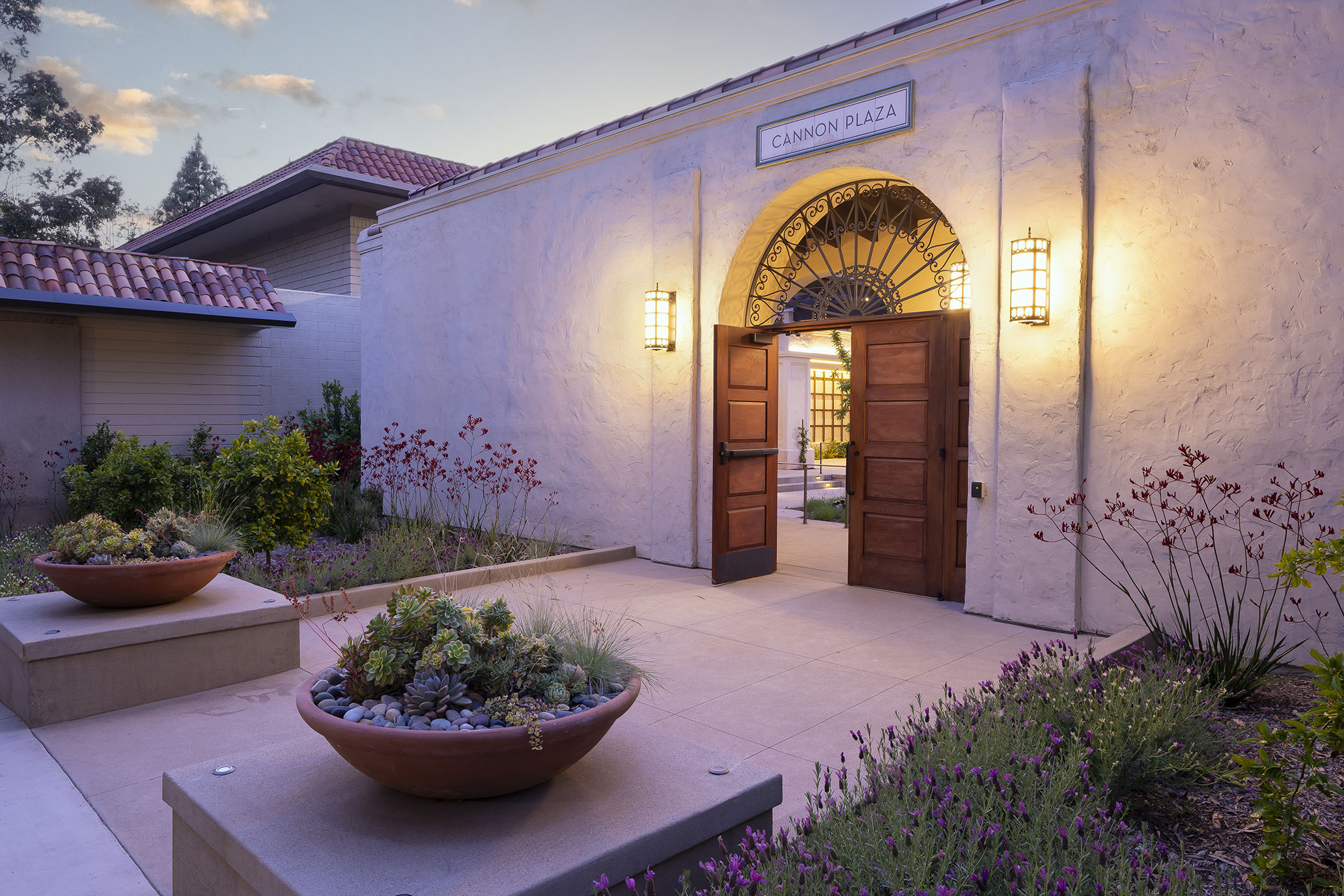Cannon Plaza

Historically used as Occidental College's Taylor Pool, Cannon Plaza was designed by preeminent architect Myron Hunt and opened for use in 1930. The building's design emulated an Italian Renaissance Revival cloister surrounding an Olympic sized swimming pool for student use. A renovation by architects Neptune & Thomas in 1971 resulted in some alterations to the building, most notable a new pent roof and exterior colonnade at the primary south façade.

After construction of a new campus aquatics center, Occidental College desired to adapt the old Taylor Pool to create a flexible, multi-purpose outdoor space by infilling the existing pool, installing new landscape and hardscape, as well as adding new support spaces, including a new pavilion and storage area.

ARG served as Architect for the rehabilitation and conversion of the existing pool into an outdoor plaza from schematic through construction completion. Working closely with our consultants, the campus President and facilities team, ARG developed a refined space evoking a quality of an intimate garden in an Italian cloister. The design team selected a calming and fragrant plant palette in addition to period appropriate pendants under the arcade, festive tree lighting and string lights. As part of this work, the non-original roof and colonnade at the south façade were removed and the façade restored to its original 1930 appearance.

The pavilion design is architecturally compatible with Hunt’s Italian Renaissance Revival style and allows for a variety of events such as weddings, student activities, and screenings. A full-length retractable canopy that spans 94 feet across and 30 feet wide along with the shade sail operation were the biggest challenges in the design. Festoon lights lie between the canopies, designed in concert with the sail cloths. As the Taylor Pool before it, Cannon Plaza is an enduring amenity to Occidental College as a flexible and beautiful space.
Photos courtesy of Edward Carreon and Occidental College
