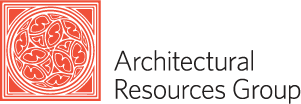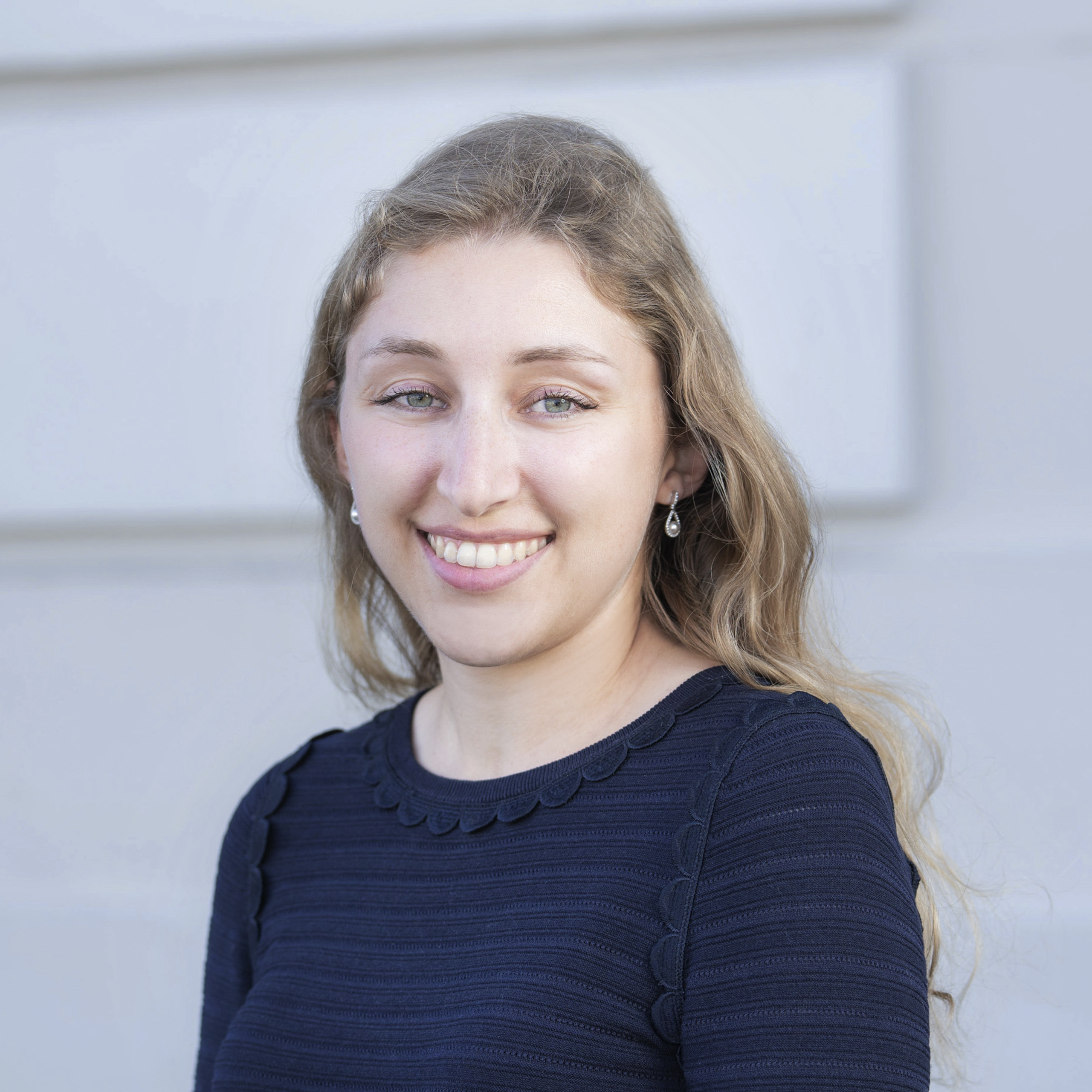
Annette Marvin
Designer
You have most likely used the Google Maps Streetview feature, finding it a useful way to orient yourself and discover a place. What if you could document and navigate a building the same way? You can with a 360° camera and a virtual tour creator.
ARG has been creating 360 degree Virtual Tours more and more in all our offices. It is a cost effective, straightforward and relatively quick process that produces a very usable tool, which can be used throughout the lifespan of a project. It is suitable for any project, large or small, nearby or far-flung, and is useful during any project phase from master planning to construction. Following are a few reasons we at ARG use 360 degree virtual tours.
The 360 degree virtual tours are easy to navigate, even for someone who is not familiar with the building. The tours are hosted on ARG’s website, accessed easily by username and password. This allows ARG and our clients to control the access of who is able to view and use these tools. This also means that anyone can access these tours, as long as they have access to the internet. No special software is required to view the virtual tours. All the 360 photos are located within the virtual tour and are referenced to the floor plans. There is no need to search around in folders full of photos for the right shot.
Due to the ease of accessing these virtual tours from the internet, the 360 degree photos are easy to reference whenever questions arise, whether in client design meetings or while writing condition assessment reports. The 360 degree photos capture everything that is visible and can be taken in multiple locations within a room, preventing the aimless search through folders of photos to find exactly what you’re looking for. Therefore, when enough 360 degree photos are captured, the tour is a complete documentation of the building, creating virtual access to the site, and preventing costly and time consuming continual returns to the project site.
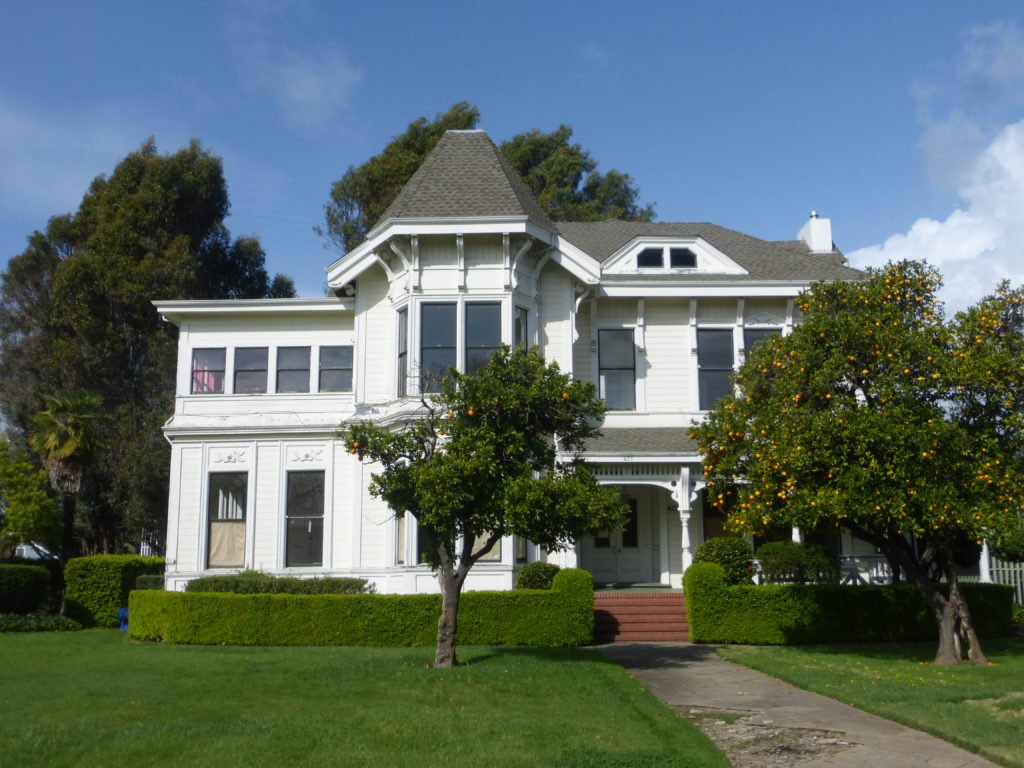
The Eliza G. Yount Mansion, Napa, CA
ARG has created virtual tours of over a dozen sites. Our most recent effort is for the Eliza G Yount Mansion in Napa, CA. This stately home was built in 1884 by the widow of George C. Yount of Yountville. It was designed by John M. Curtis, a San Francisco architect who considered this house one of his finest residential works. It was listed as on the National Register of Historic Places in 1992. Unfortunately, the building was damaged in the 2014 Napa earthquake and had to be vacated. The interior plaster walls are cracked and the brick foundation needs replacement. The house retains its significance because it is largely unaltered and has many decorative details.
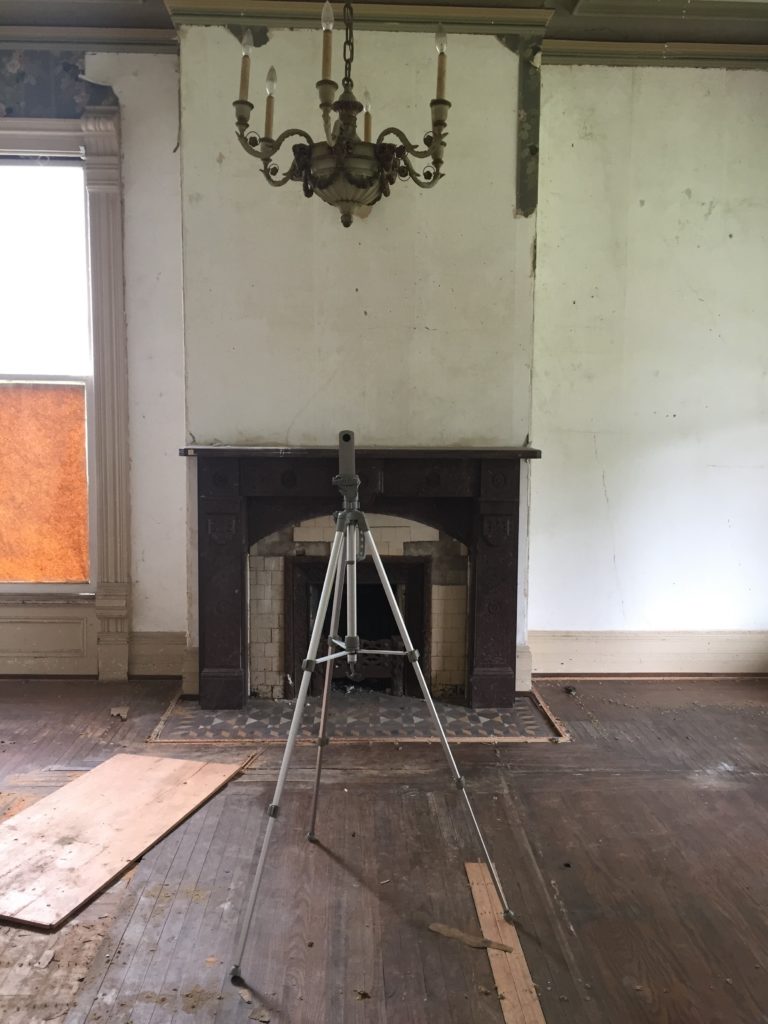
The 360° camera in the Yount Mansion sitting room. It is about the size of a cell phone and sits
on a regular tripod.
We used the 360° camera to document the existing conditions quickly and completely. We took 135 panoramas in less than half a day. It took another half day to make the virtual tour using special software. In the software, a dot is placed on the floor plan where the photo was taken, and then the dot is linked to the corresponding 360 degree panoramic image.
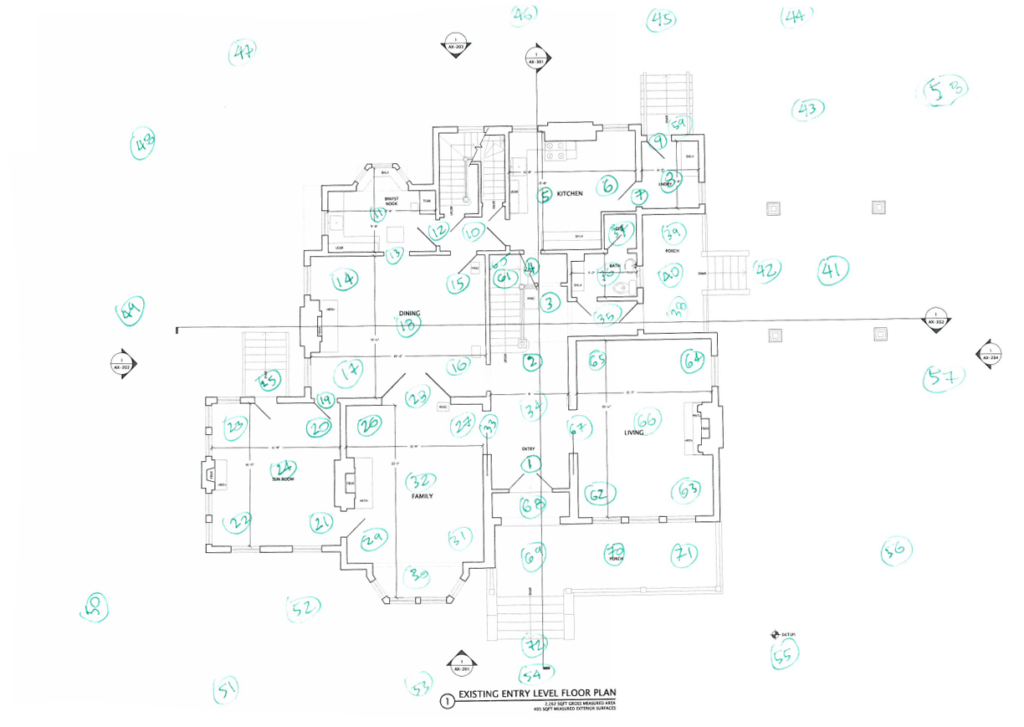
Recording the photo locations in each room during the site visit.
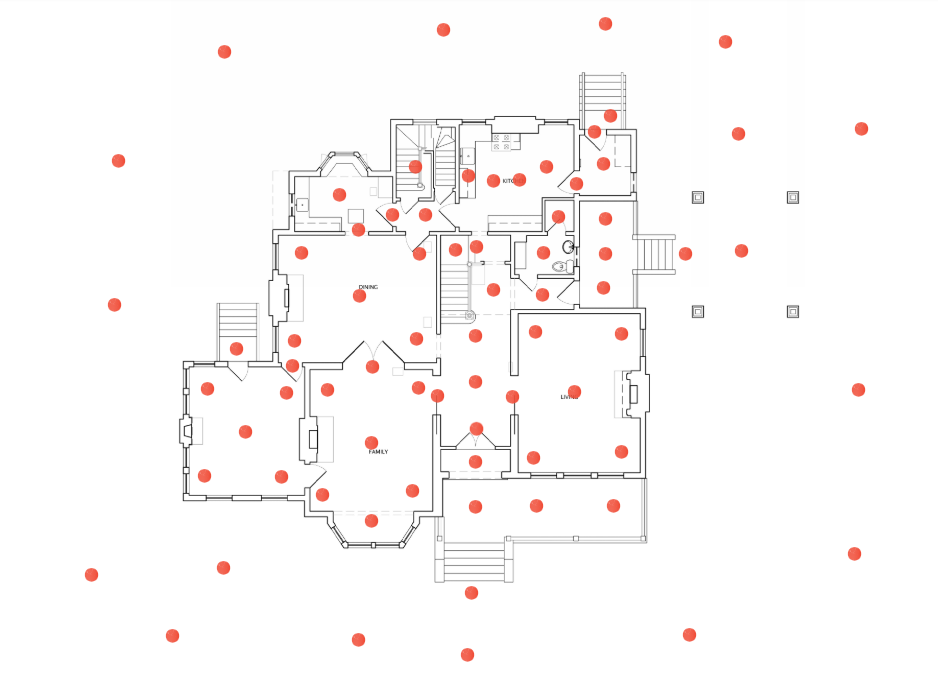
The final plan in the virtual tour. Each orange dot represents a photo that can be clicked on to look around.
While taking the 360 degree photos, my colleague Mayank was analyzing and collecting samples of the remaining finishes, including wallpaper, fireplace tiles, and foundation brick. There are many wonderful features remaining that will be preserved.
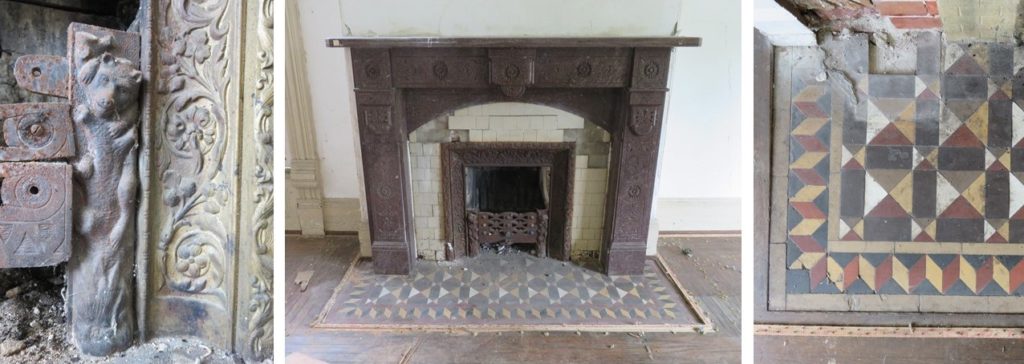
The mansion is currently being improved to meet current building code as well as make it attractive and habitable again. The improvement project strives to re-establish the historic presence of one of Napa’s most architecturally significant buildings while meeting the needs of the current occupant.
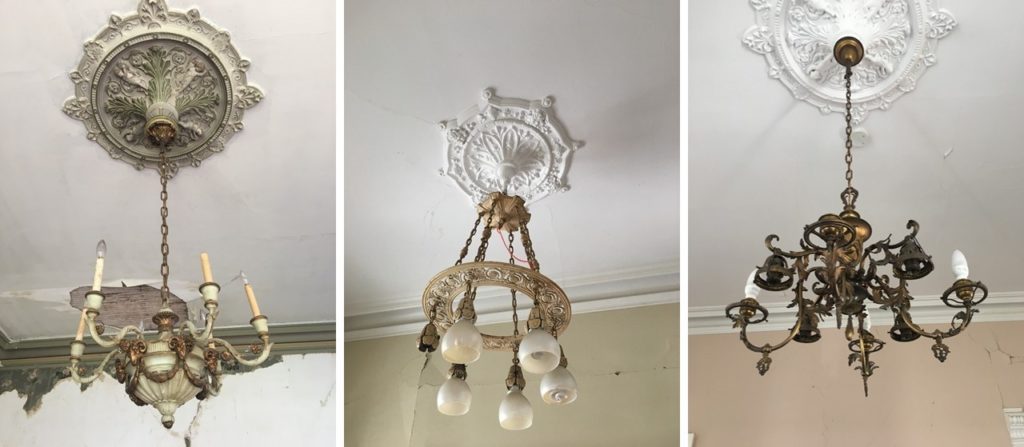
These virtual tours are becoming an indispensable part of our documentation process, in addition to measuring, photographing, and taking material samples, when necessary. It does not completely override the practice of taking regular photos of the building, but does offer an easy way to navigate and reference the spaces back in the office. They have proven themselves to be well-worth the relatively small investment through the whole design phase and even into construction.
For all projects where we created 360° virtual tours, we have saved countless hours during the design process. It is like seeing the building in a virtual reality. The tours clear up many uncertainties and answer our questions immediately.
