
Deborah J. Cooper
FAIA, LEED AP BD+C
Principal
If you were looking for a spot to put a bakery, probably a historic jail on a former military base wouldn’t be high on your list. But that’s just where the owners of Cavallo Point: the Lodge at the Golden Gate in Sausalito are planning to put one.
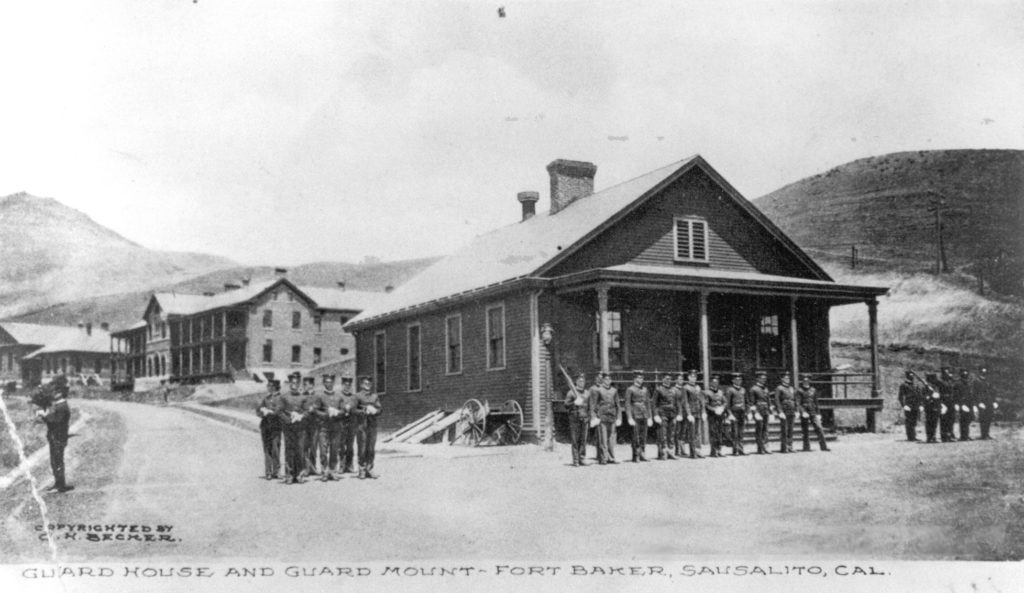
Historic view of guard house building
Actually, the jail cell is just part of the building in question, an Army guard house built in 1902 on a prominent corner within Fort Baker.
It all began about a decade ago. We were part of the team that helped transform Fort Baker into a lodge and conference center for Fort Baker Retreat Group (FBRG). We rehabilitated 18 historic buildings into lodging and meeting rooms, while LMS Architects designed 11 new lodges.
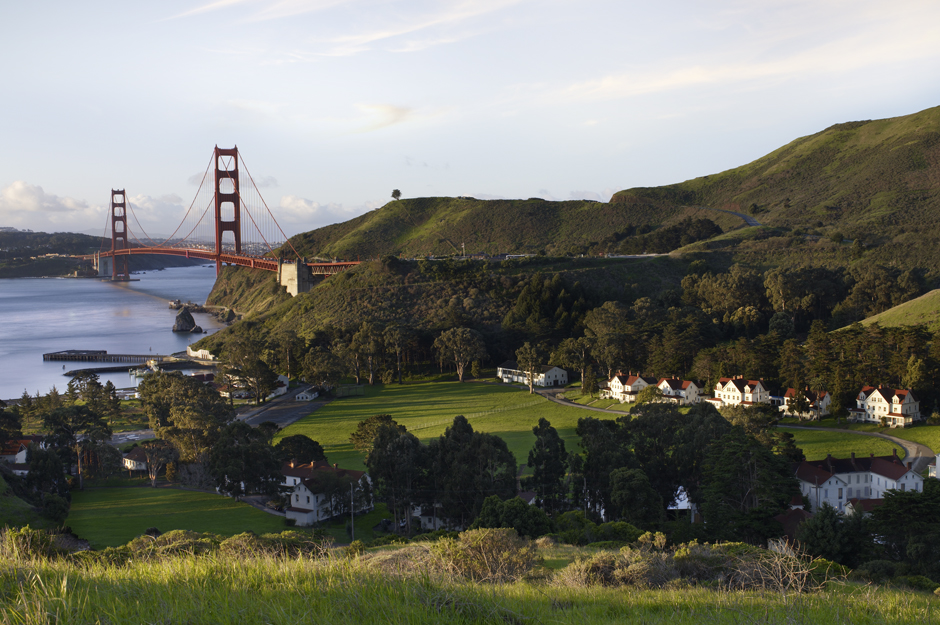
View of Cavallo Point and the Golden Gate Bridge
With its stunning site overlooking the Golden Gate Bridge, Cavallo Point has thrived since it opened in 2008. The Lodge’s restaurant, Murray Circle, located in the former enlisted men’s barracks, has become so popular for banquets that more kitchen space is needed.
So FBRG asked us to help them figure out if we could adapt the nearby guard house into a bakery, which would allow them to move baking operations out of Murray Circle’s kitchen and free up more space for the chefs to concentrate on cooking. In addition to supplying all of the restaurant’s baked goods, the new bakery—targeted for a fall 2018 opening—would serve casual fare for breakfast and lunch.
Adapting the guard house posed a bit of a challenge at first. The structure is split into two areas, the guard offices and the cell, which is essentially a room within a room. With a fantastic ceiling made of metal that’s perforated in a star pattern, the cell is one of the six most historically significant spaces on the site. As a result, the National Park Service, which leases the site to FBRG, requires us to maintain the space essentially as is. The cell is located in the back half of the building – making it the logical spot for the kitchen – however, there is a nearly a five-foot difference in grade between the cell and guard offices making this layout awkward.
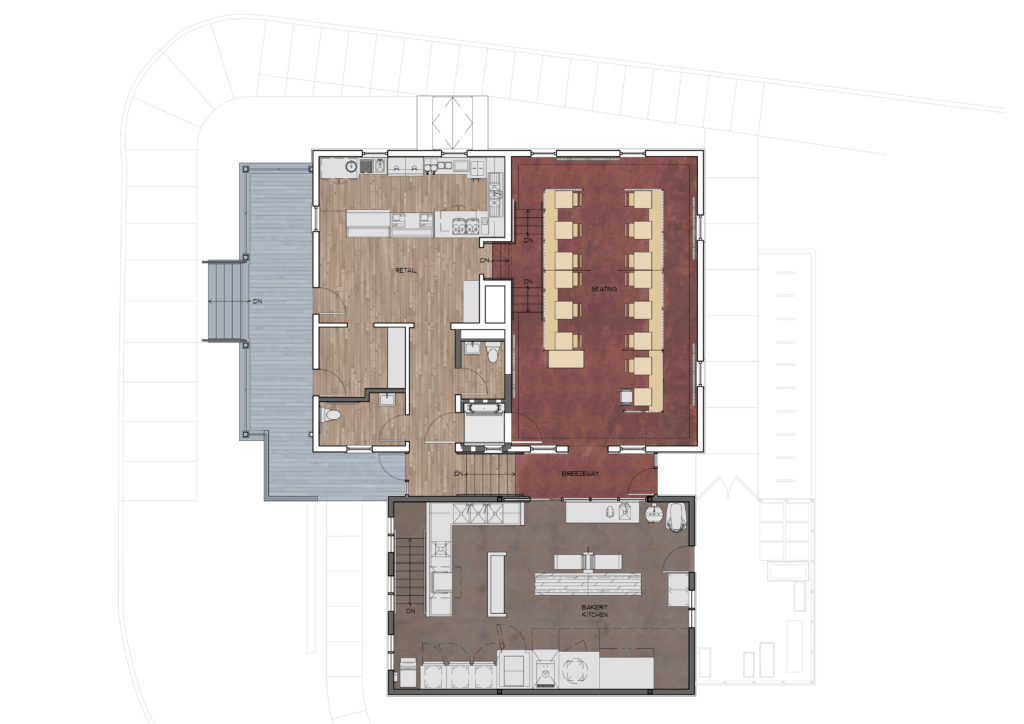
Plan view of bakery layout
To work around this, we’re creating an addition at the side of the building to house the kitchen itself. The main entrance for customers will be through the guard office area at the front. The idea is that once they grab their goodies at the retail counter, they’ll be able to either descend into the seating area in the former cell space or head outdoors, sit on the front porch, and look out at the Golden Gate Bridge. A new glazed breezeway will connect the addition to the historic structure.
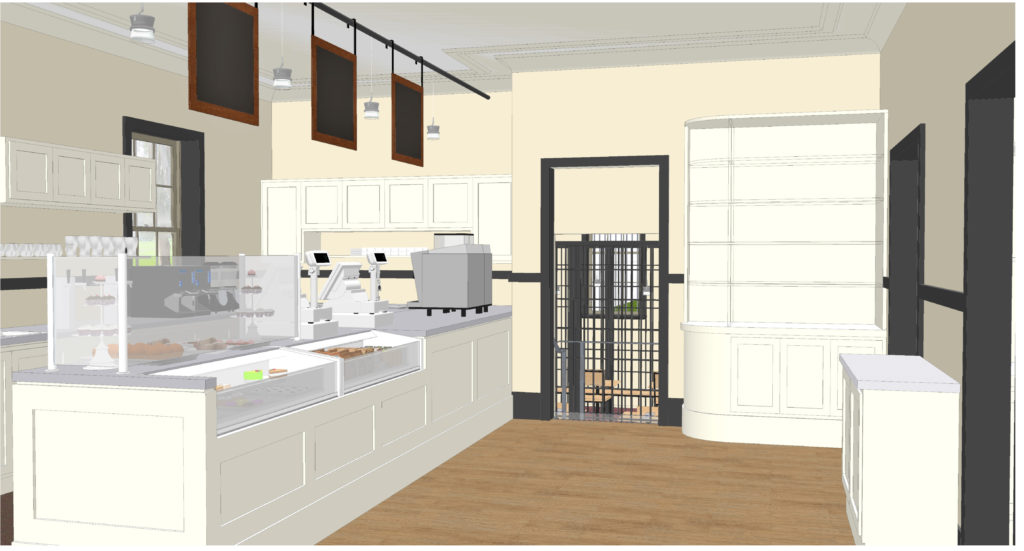
Rendering showing retail kitchen area
We’re excited about the prospect of adding this bakery, because a lot of hikers, cyclists, and local residents come through Fort Baker, and a casual, inexpensive lunch spot would be a great draw. The National Park Service loves the idea of making more of the historic buildings accessible to visitors—the guard house in particular has never been open to the public. In addition, guests and conference attendees will appreciate more options for eating.
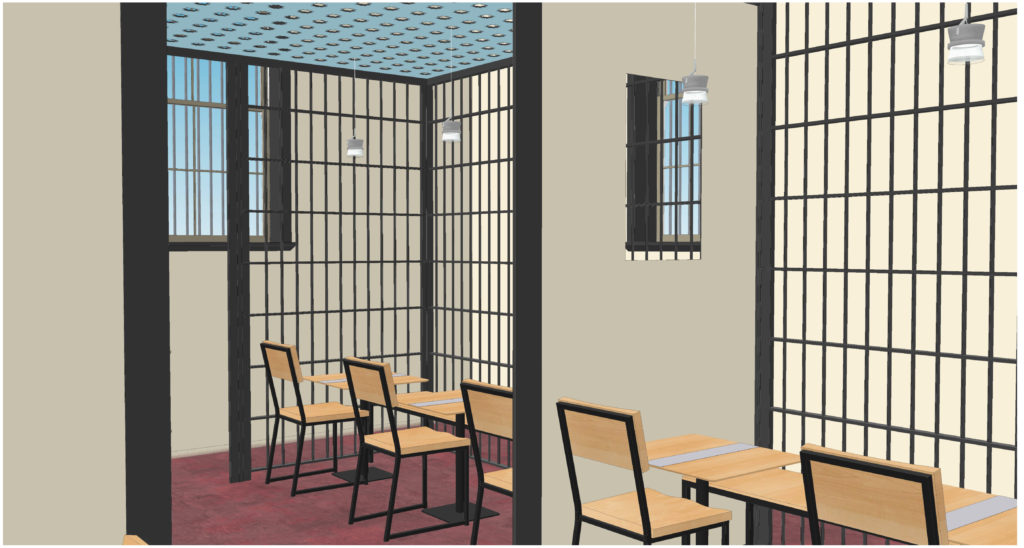
Perspective view of planned dining area in former jail cell space
Of course, it’s been hard not to suggest jailhouse-themed treats to our clients. I told them they needed to call their scones “jailhouse rocks.” One of the structural engineers on the project suggested black-and-white striped cookies.
So far, though, our clients haven’t bitten.
