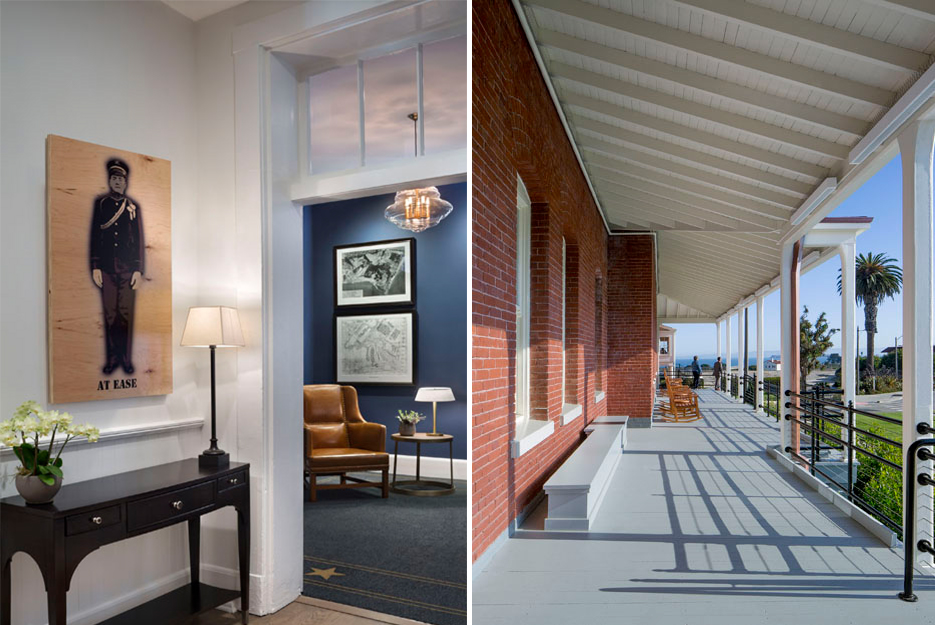
Deborah J. Cooper
FAIA, LEED AP
Principal
The soldiers who slept in the five red brick military barracks of the Presidio’s Infantry Row a hundred years ago could hardly have imagined that one day, the roofs over their heads would cover a restaurant serving Spanish-influenced cuisine, a museum dedicated to the legacy of an animation pioneer, office space, and—as of July 1, 2018—an elegant hotel.

Montgomery Street barracks facing Parade Ground.
Built in the 1890s, the Montgomery Street Barracks sit in a row alongside the Presidio’s main parade ground. They have served as a waystation for soldiers heading off to conflicts ranging from the Spanish-American War to the Vietnam War. Building 105, the northernmost of the five barracks, is the fourth to be adapted for a new use and recently opened as the Lodge at the Presidio, the second hotel on the grounds of the former-military-post-turned-national-park.

New courtyard looks toward the Golden Gate Bridge.
This is a perfect site for a hotel. The back of the building has stellar views of the Golden Gate Bridge. The north side looks out toward Alcatraz, and the front of the building offers views of the parade ground and downtown. The operator, Waterford Hotels and Inns, also operates the 22-room Inn at the Presidio, which occupies former bachelor officers’ quarters that we renovated in 2012. The Lodge at the Presidio has 42 guest rooms of varying sizes, nearly twice as many rooms as its counterpart.
All five barracks were identical when constructed: U-shaped buildings with a mess hall, recreation room, and kitchen on the first floor, and sleeping quarters on the second and third floors. By the time the Presidio Trust took over, each had different amounts of historic fabric remaining. The Trust chose different uses for each barracks depending on the building’s condition, as appropriate. For example, the one that now houses the Walt Disney Family Museum retained very little historic fabric, which gave the museum a lot of flexibility. The building that the Presidio Trust occupies had a lot of historic fabric, which the Trust incorporated into its offices. The building for the Lodge at the Presidio was somewhere in the middle.

Dining room layout highlights historic cast iron columns, wood flooring, and new ocean mural.
The renovation follows the Secretary of the Interior’s Standards for the Treatment of Historic Properties. We’ve kept as many of the building’s historic elements as possible: the cast-iron columns, the trim, the beams. We have added a pantry in the historic dining room that is essentially a room within a room. It’s wrapped with an ocean image that enlivens the dining room and clearly expresses the pantry as an overlay to the historic building. The elevator also creates a new form within a historic room, but is clad to look like a metal foot locker. The interior design references the building’s military past through muted colors, metal accents, and geometric patterns. The beds’ headboards are reminiscent of tents that once occupied the Parade Ground. The artwork references the military past and the Presidio’s natural setting through photographs and artifacts from the Presidio archives and watercolors painted on the Presidio grounds.

View of lobby showing dark-stained wood flooring indicating location of previously removed historic partitions.
The buildings were all originally two-company barracks, with a party wall down the middle, and so there are two main entrance doors, two staircases. We divided the open sleeping quarters into individual hotel rooms, but to distinguish new from old, we designed different moldings and wall paint colors to distinguish historic walls from the walls we’re adding.

Murals bring nature into a queen bed guest room.
We’ve incorporated biophilic design – the reflection of nature and natural processes –into the lodge wherever possible. The rehabilitation of historic buildings is inherently biophilic design, because they often have an element of decay, and they rely on natural materials, such as brick and wood, so they respond to nature in their materiality. The views of the bridge and the bay are so prominent that we’ve chosen paint colors reflective of the ocean, and the ocean shows up in some of the artwork and other natural elements as well. To bring in the element of fire, we have a fireplace in the dining room and a fire pit in the courtyard.
The front porch is lined with rocking chairs. The artillerymen, cavalrymen, and infantrymen who marched down these parade grounds a hundred years ago might be surprised if they could see guests rocking there today. But they would surely envy the new digs.

Left image: Military past expressed in artwork and interior details. Right image: Front porch with subtle modifications for access and code compliance.
