
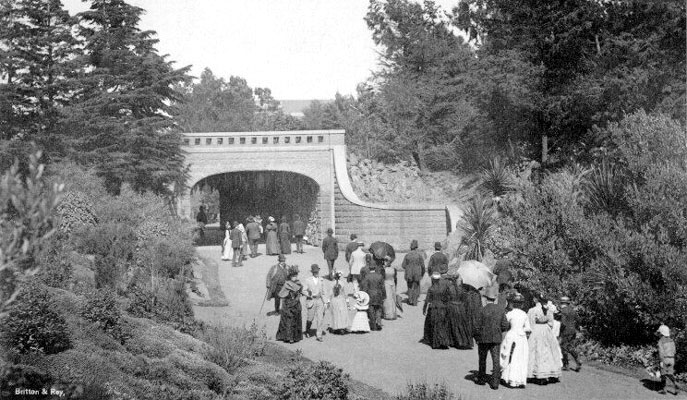
Park level west elevation, 1890
Located within Golden Gate Park in San Francisco, California, a little-known bridge is considered the first reinforced concrete bridge in the United States. The Alvord Lake Bridge was constructed in 1889, utilizing twisted steel bars and wires for concrete reinforcement. It was designed by Ernest L. Ransome, an English-born engineer and architect, who pioneered the use of metal in reinforcing concrete sidewalks, bridges, and buildings.
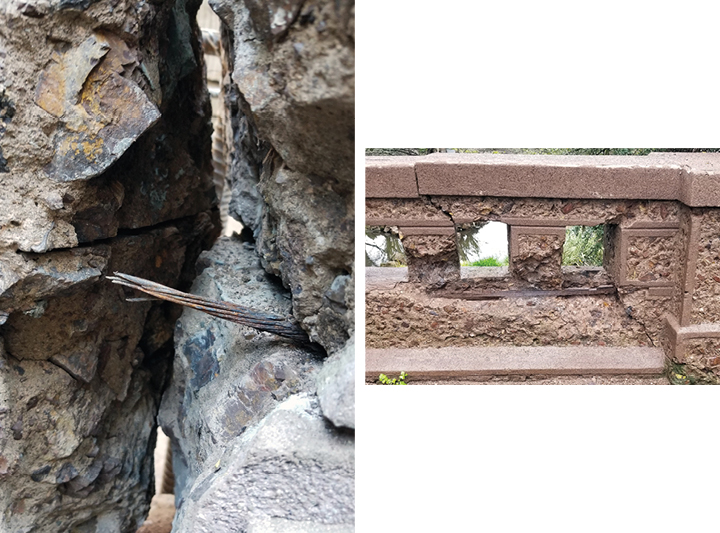
Twisted wire used for reinforcing the west wing wall (left) and twisted bar used for reinforcing the west elevation railing (right)
Ransome patented his twisted square bar design in 1884, learning that the twisted shape resulted in a stronger bond between the concrete and steel. The process of cold twisting also increased the steel’s tensile strength. Unlike iron grids that were popular for concrete reinforcement at the time, the bars were cheaper to produce and easier to use. The twisted bars used in this fashion became known as Ransome bars.
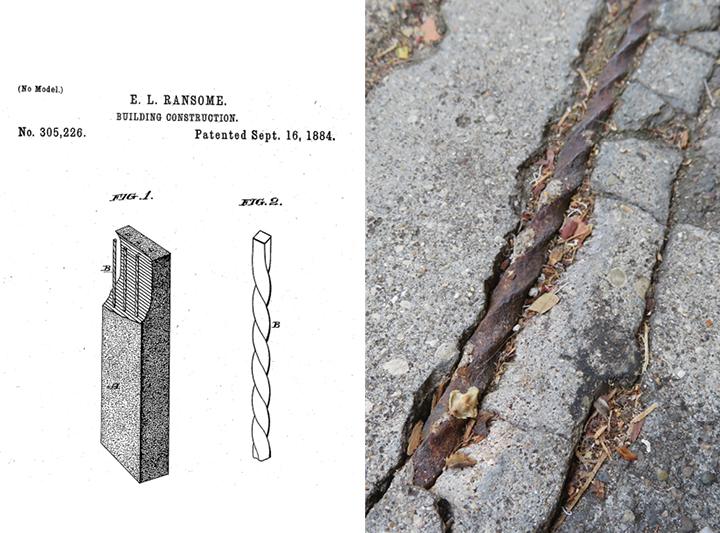
Ransome’s 1884 twisted rebar patent (left) and Ransome bar used in a historic sidewalk panel in San Francisco (right)
During the recent restoration of the Alvord Lake Bridge, a twisted bar was found at a railing and twisted wires at a curved wing wall. (Ransome’s 1/2” twisted bar and 1/8” twisted wire were also discovered during ARG’s concrete skylight frame repair at the Cantor Center for Visual Arts at Stanford University.) No work was done on the arch or tunnel, but the twisted bars are also likely present there. The twisted bar found at the railing is larger than Ransome’s patented design and the one used in a sidewalk panel in San Francisco. The metal reinforcement found during the project appears to be Ransome’s preliminary exploration of the twisted shape. This discovery confirms the historic identification of the Alvord Lake Bridge as the first bridge in the United States with steel reinforcement. The bridge marks the beginning of an important construction technique that has been in use for over a century.
A large section of the west wing wall was cracked and displaced from the rest of the structure and was in danger of collapsing. The fracture was caused by unstable soil and invasive tree roots. It is unclear when the crack started, but it is visible in a 1984 historic photo. The crack had significantly worsened since then. Other deterioration conditions included large and hairline cracks, spalls, general soiling, biological growth, graffiti, and overpaint.
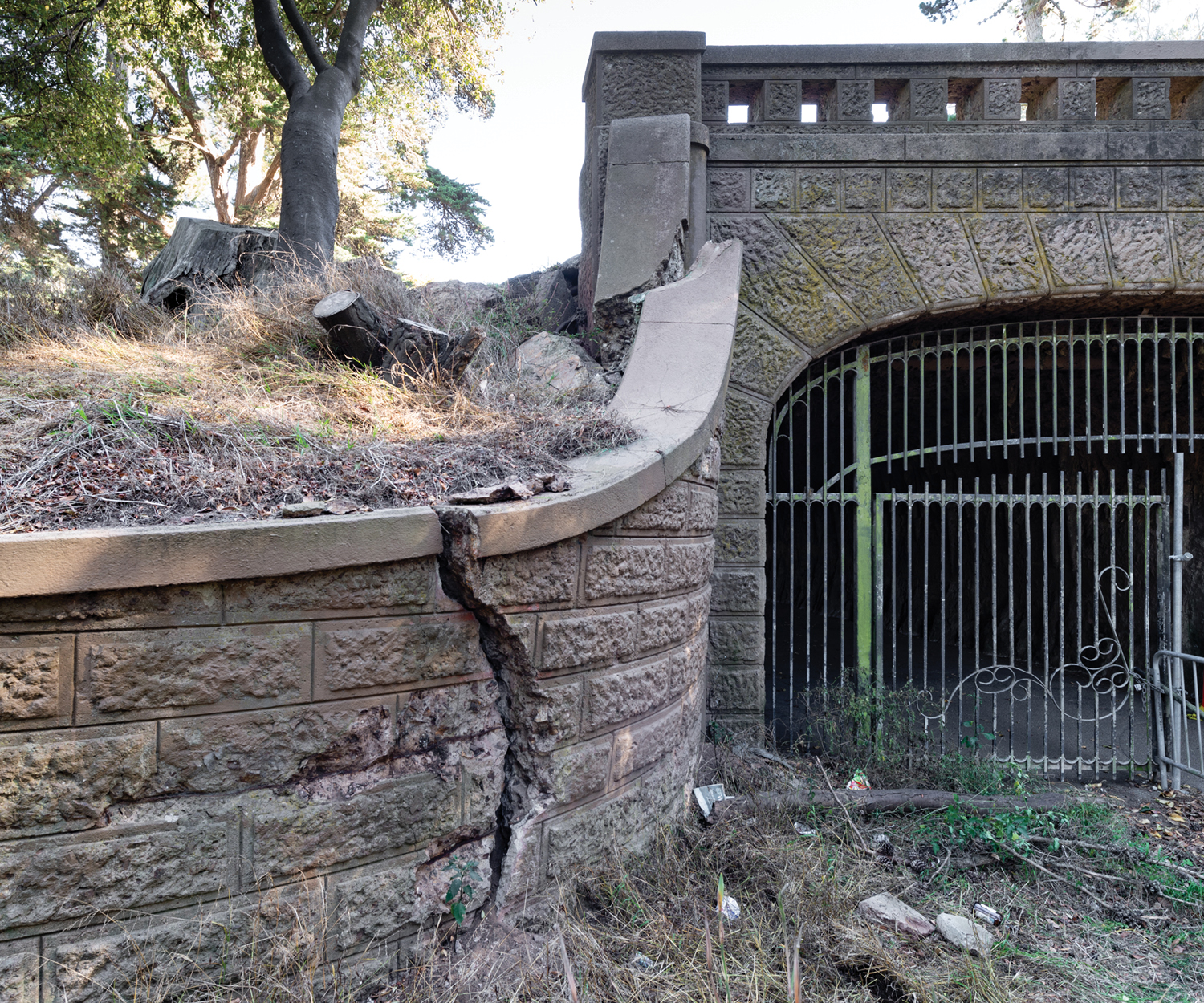
Cracked and displaced west elevation wing wall
Initial assessments predicted that replacement might be necessary, and the original repair plan was to make a mold of the damaged section for replication. However, given the historic significance of the Alvord Lake Bridge, the project team worked to develop an alternative to replication.
The wall was saw cut carefully into manageable pieces along the decorative ashlar joint lines. These pieces were then reassembled without loss of detail or material. A new retaining wall was added behind the existing one.
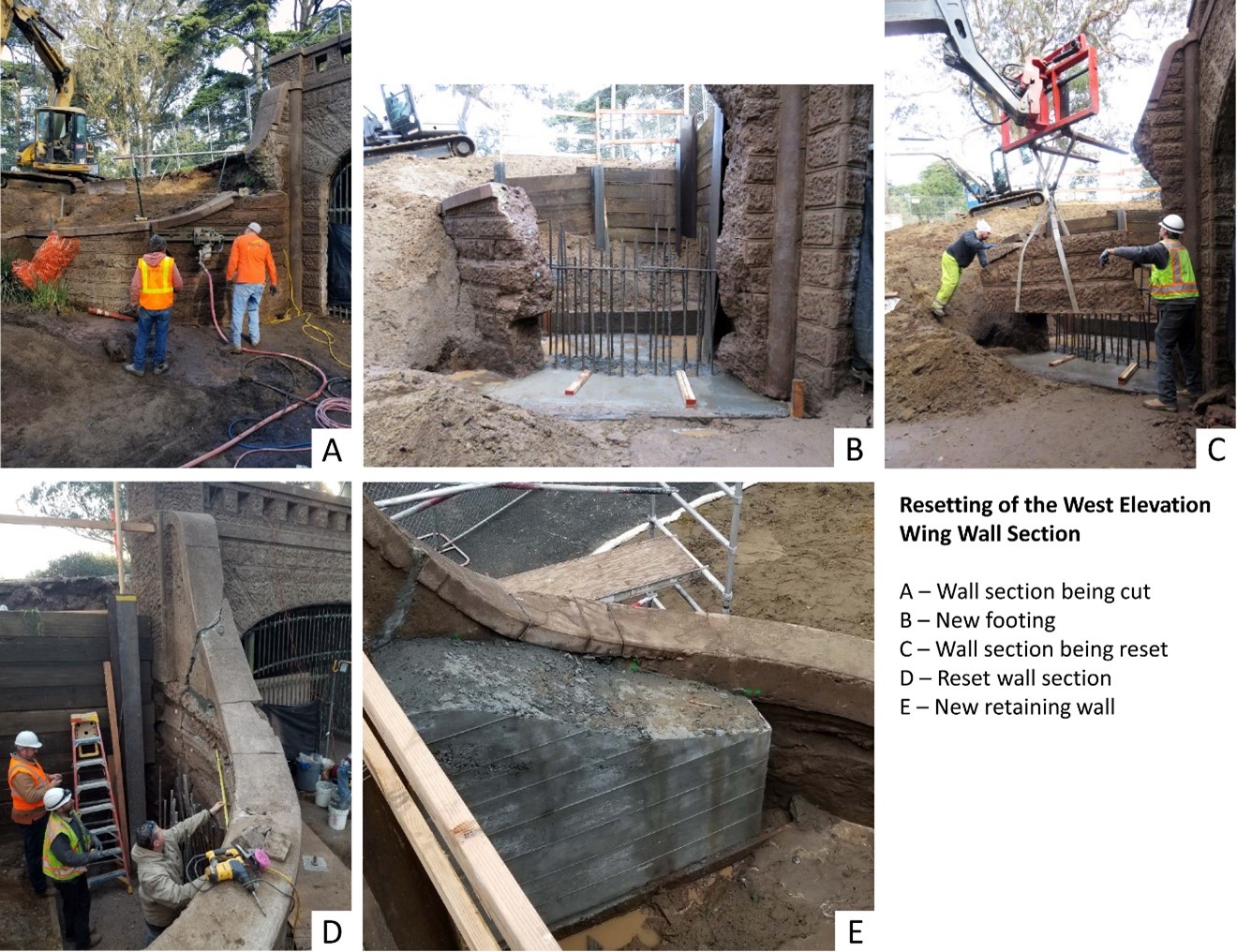
Resetting of the west elevation wing wall section
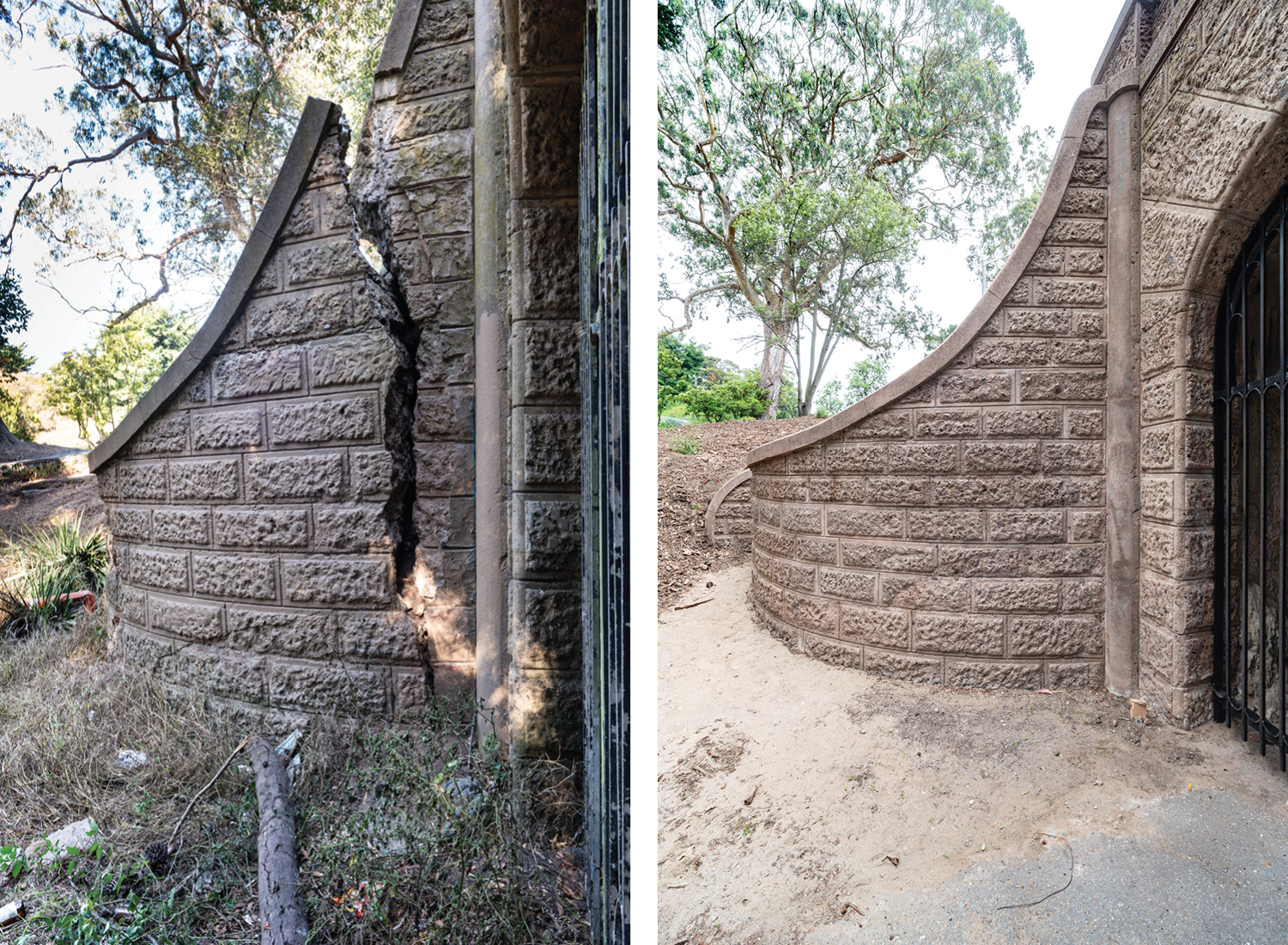
West elevation wing wall, before (left) and after (right) repair
Other improvements included a new concrete sidewalk at the street level to direct rainwater away from the bridge’s historic features. All minor cracks and spalls were repaired, non-matching patches were replaced, and the bridge was cleaned to remove the general soiling, biological growth, graffiti, and overpaint.
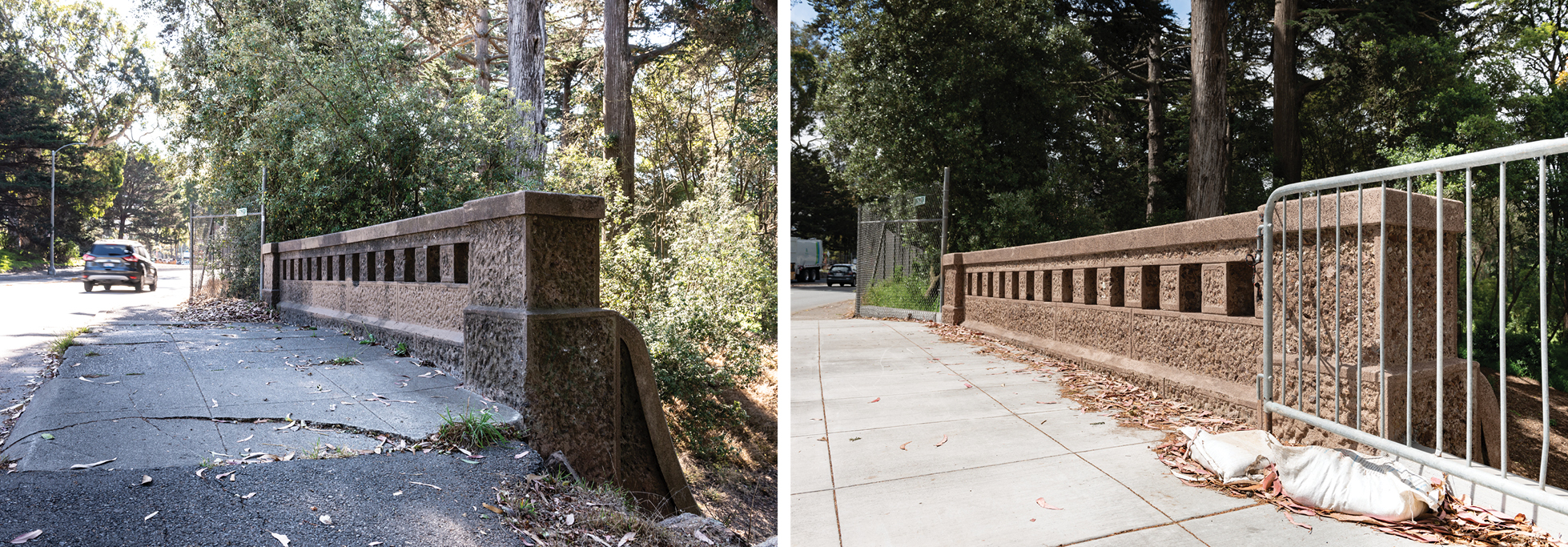
Street level east elevation, before (left) and after (right) repair
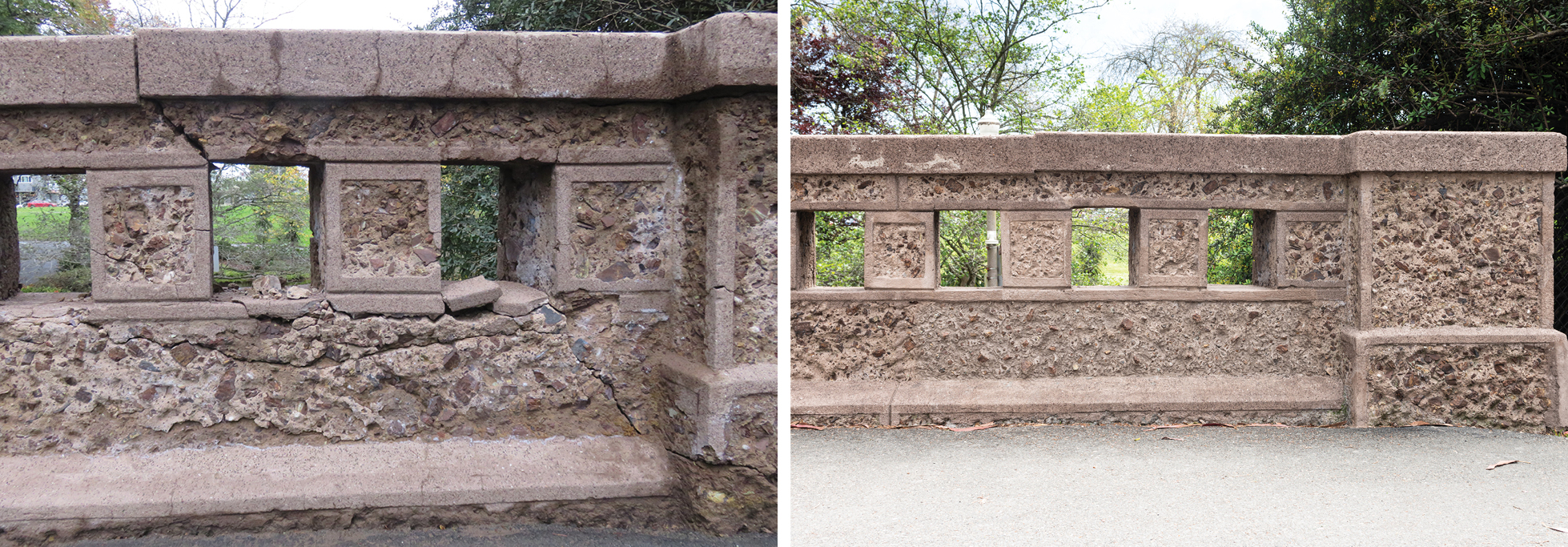
Street level west elevation, before (left) and after (right) repair
While the project focused on the exterior elevations of the Alvord Lake Bridge, the tunnel is a notable feature. It features decorative concrete stalactites designed to make the bridge’s underside look like a cave. This feature is odd and unusual but was likely an effort of Ransome to show different things that could be done with concrete. Ransome used woven mesh to reinforce this feature.
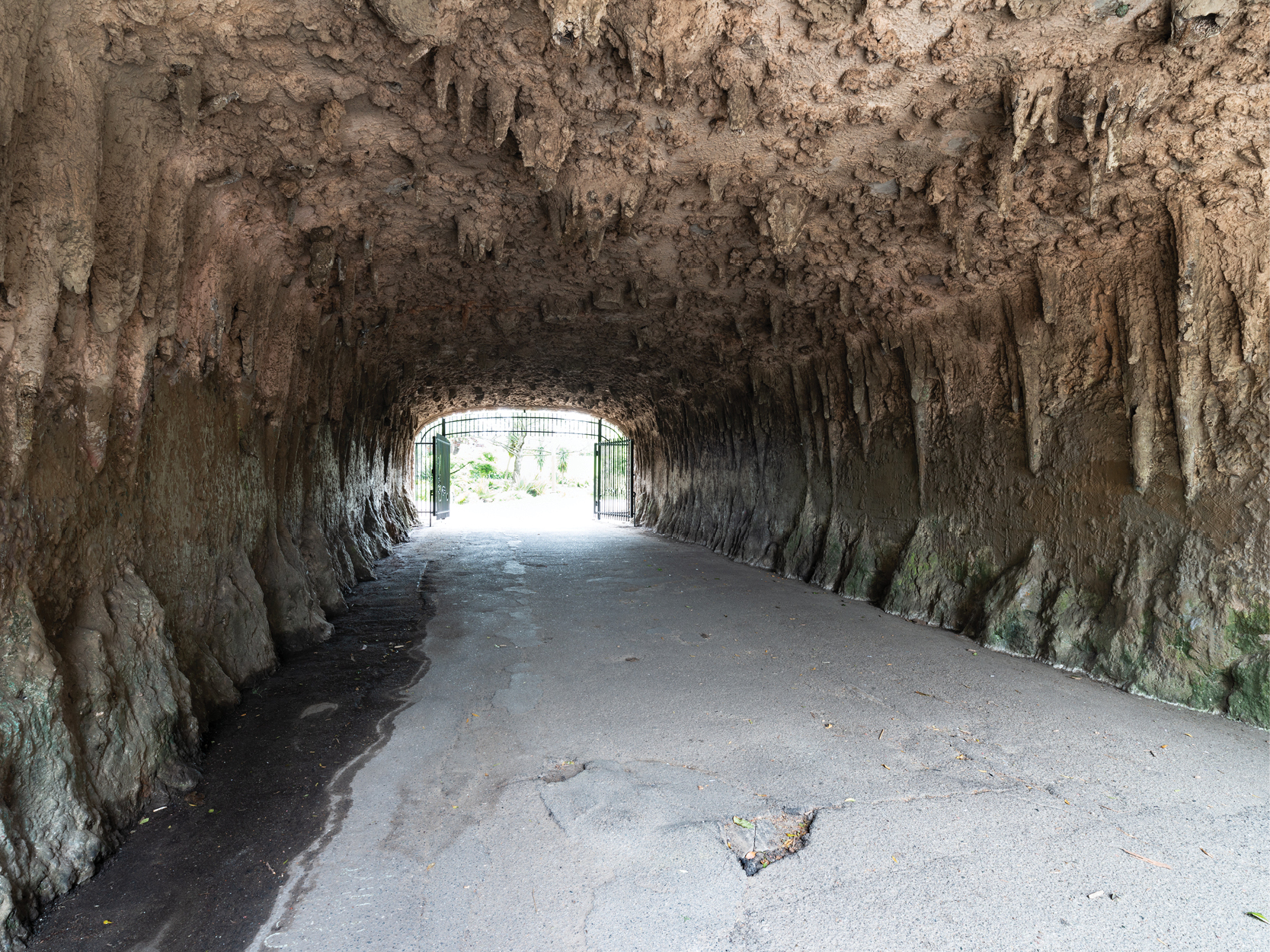
Tunnel featuring stalactities
The Alvord Lake Bridge’s design and construction are significant within the evolution of modern building technology and the subsequent ubiquitous use of reinforced concrete throughout the world. Today, the bridge remains an important component of the Golden Gate Park Historic District and the Haight-Ashbury neighborhood’s cultural landscape. It was designated a National Civil Engineering Landmark by the American Society of Civil Engineers in 1969.
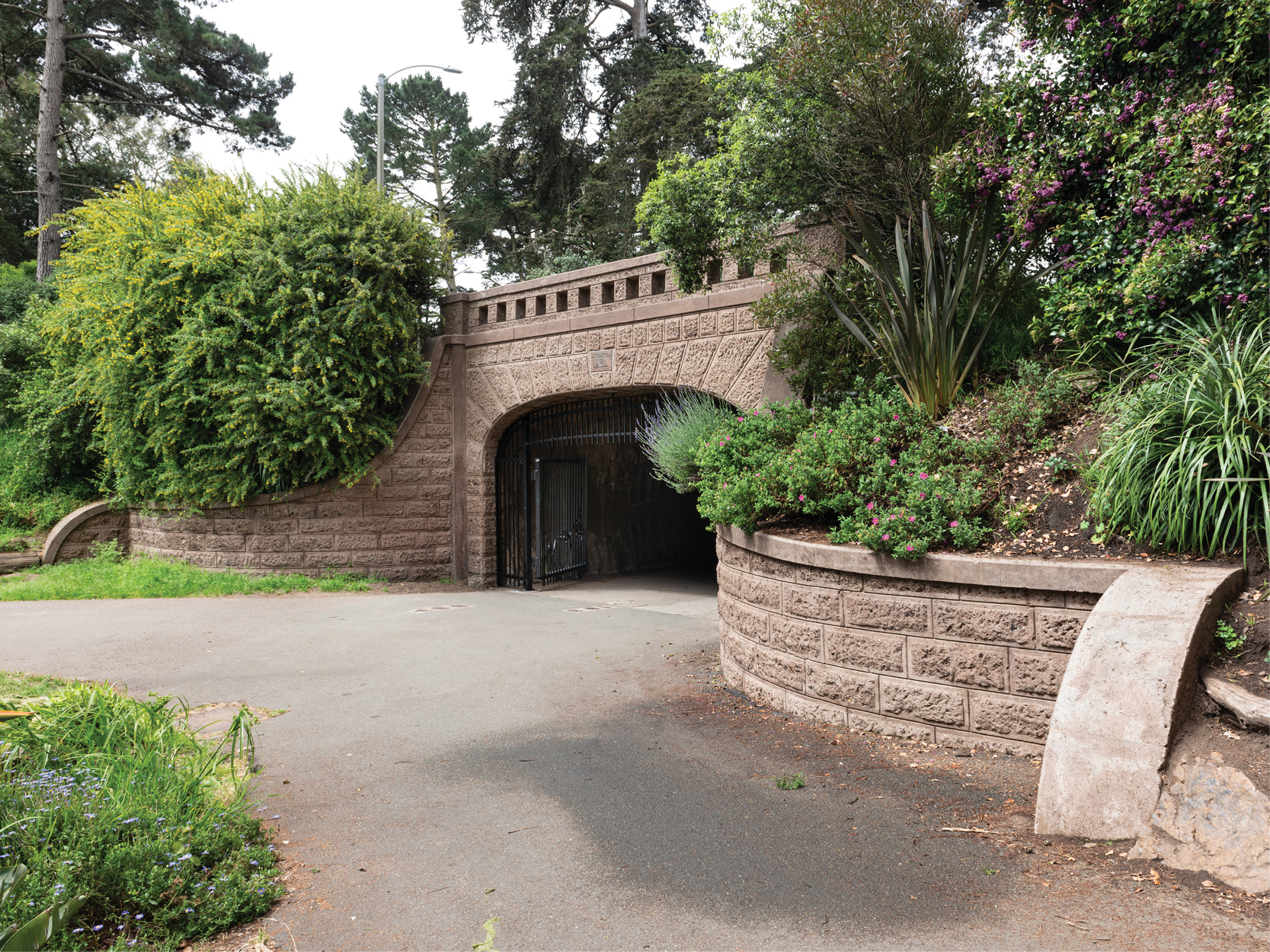
Park level east elevation
Photography by Takashi Fukuda and ARG
