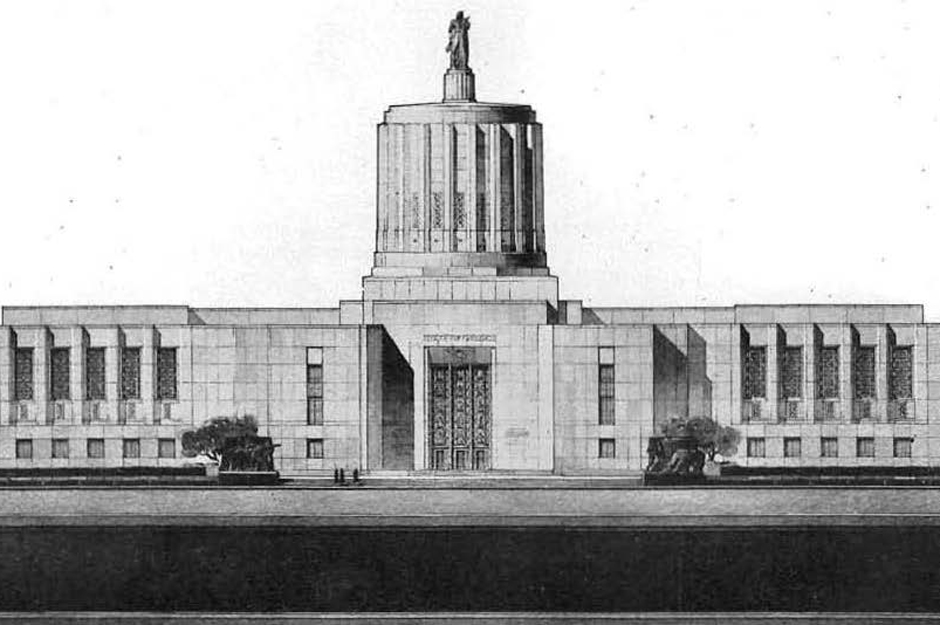
Lisa Yergovich
AIA, LEED AP
Principal
In 1935, Oregon lost its State Capitol to fire—for the second time. The State Capitol Reconstruction Commission held a competition to design a replacement, hoping that the third time would be the charm. Of 130 entries, one was declared the clear winner and ultimately constructed. Designed by New York City–based Francis Keally with the firm Trowbridge & Livingston, the Oregon State Capitol is an intriguing example of the transitional moment between traditionalism and modernism in architecture.

Architects of the time were aware they were living between two eras. One of the competition judges, Walter H. Thomas, FAIA, praised Trowbridge & Livingston’s scheme by saying that “the simplicity of composition, the well-balanced masses, the placing of ornament and carving where needed (and only there)” were “basically sound” and added that they “easily give the designer the opportunity of swinging his design ‘to the left’ toward further modernism or ‘to the right’ toward further conservatism if he finds that either may better express the traditions and trends of the people of Oregon.” As it turned out, the designers didn’t swing markedly one way or the other.
Completed in 1938, the capitol consists of a concrete structure clad with Danby Vermont marble. As the architects themselves put it, “We felt that it should be immediately recognized as a Capitol building by the average citizen, who associates such a structure with a dome. We decided, however, to try to design something that would be distinctive and different so that this Capitol would stand apart from all the other Capitols.” In this they succeeded. Although the capitol is traditional in its formal plan, in the rhythm of the openings, and in its symmetry, the architects made several departures from the standard model.
By placing the first floor just above ground level, they eliminated the large flight of steps, which they felt made public buildings forbidding in character. They located the legislative chambers along exterior walls, rather than surrounding them with committee rooms as was typical of the time; this strategy, as the architects described it, allowed in daylight to relieve the feeling, “usual in such halls, of being shut in, as in a cellar.” The dome itself is a stripped-down cylindrical form, with extensive murals inside celebrating Oregon’s pioneer heritage. A 22-foot-tall statue of an Oregon Pioneer, finished in 23 karat gold leaf, stands at the top of the dome, axe in hand.
Two legislative wings, designed by Wolff, Zimmer, Gunsul, Frasca Partnership of Portland, were added in 1977. In 1993, the Scotts Mills earthquake damaged the dome, and the rotunda had to close for repairs. After a 2009 master plan identified the need for seismic upgrades, we were called in a few years ago to help with the strengthening and renovation.
Although it doesn’t meet current seismic codes, the building is in fairly good shape. The seismic strategy that made the most sense for this project was to use base isolation on the 1938 portion and a fixed-base solution on the 1977 wings. Using two different strategies for different parts of the same building may seem counterintuitive—in an earthquake, the 1938 portion will ride out the shaking by rolling around on base isolators, while the wings will be reinforced and stay fixed. However, a new two-foot joint around the 1938 portion will allow the building to sway without colliding with the 1977 wings or adjacent construction—sacrificial construction, in other words.
The Danby marble is in good shape, with just some minor cracking to repair. The beautiful bronze windows are also in good shape. Although they’re single-pane, we’re not replacing them with double-pane windows. Replacement would improve energy efficiency, but we found that half of the air infiltration occurs around the perimeter of the windows, so if we simply caulk them, we’ll greatly improve their insulating qualities while keeping the historic fabric intact. We’ll bring accessibility up to current ADA standards, re-lamp the historic light fixtures and supplement them with additional fixtures, and install a fire protection system.
The Oregon State Capitol is an unusual-looking building, caught between two stylistic eras. And perhaps that’s why Trowbridge & Livingston’s design won the competition. Among the entries not chosen are more modernist and more traditional examples, but this hits the sweet spot, neither wholly of the past nor entirely of the future. It’s important to preserve these buildings, because they capture a moment in the culture. They’re a record of the thinking process that got us to where we are now. Like the golden pioneer who tops the dome, the Oregon State Capitol is a trailblazer: brawny, tough, and heading toward an unknown future.
Third photo courtesy of SRG Partnership.


