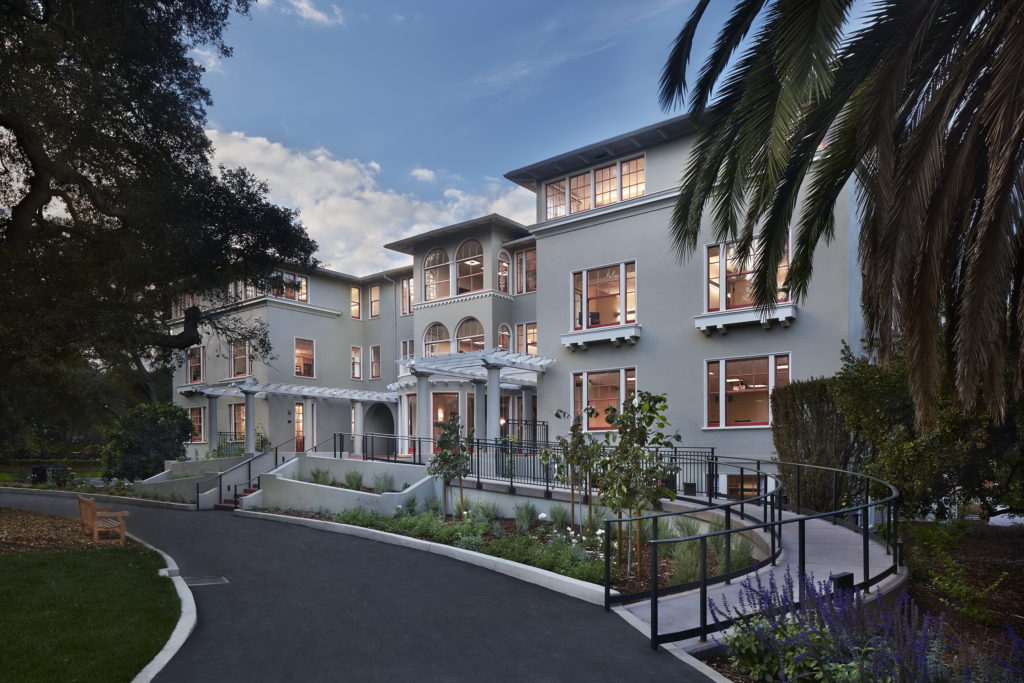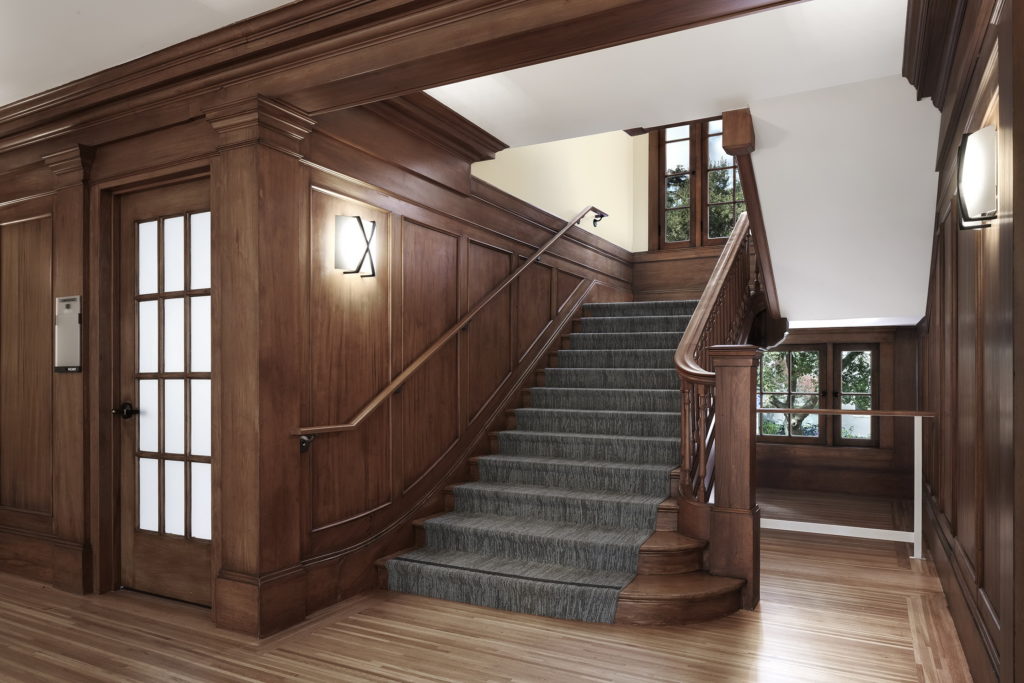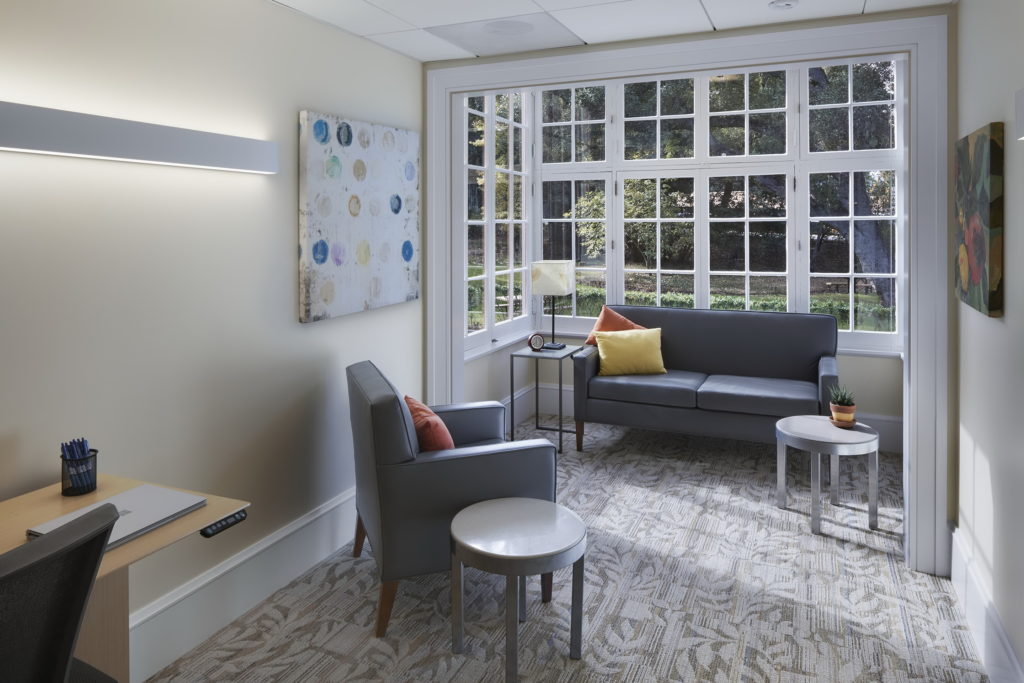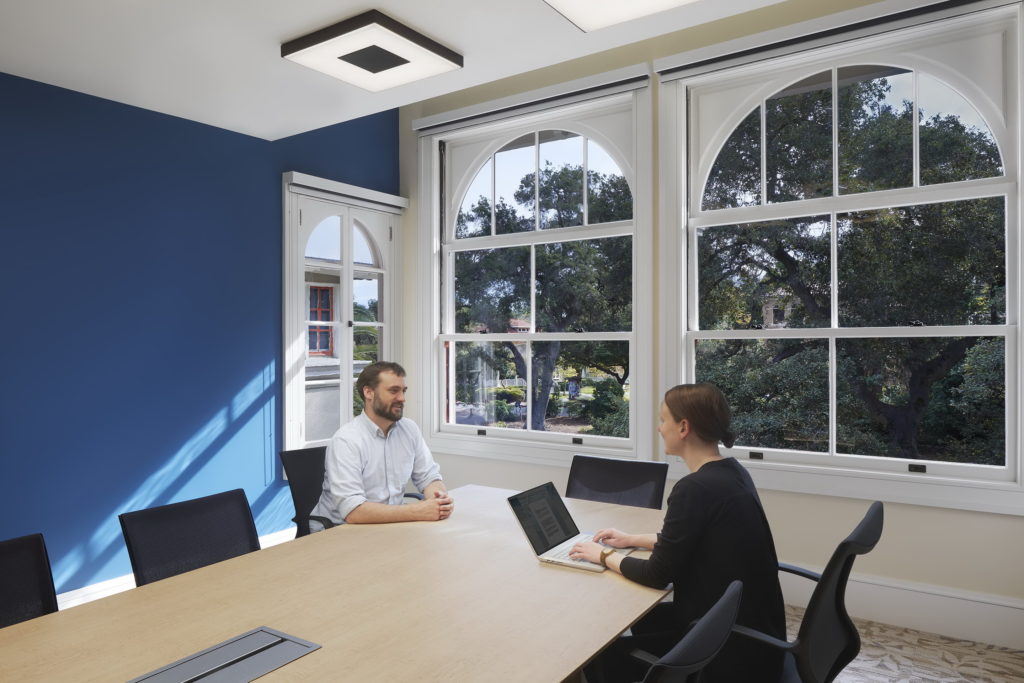
Deborah J. Cooper
FAIA, LEED AP BD+C
Principal
Tucked behind lush gardens on the Stanford University campus, almost invisible from the street, stands a 100-year-old Eclectic Italian Renaissance building. As an apartment house, Kingscote Gardens had a long and sometimes quirky history. In the 1930s, residents became convinced it was haunted. Then they discovered two young women taking nighttime joyrides on the dumbwaiters. In the 1970s, a tenant published a racy novel that several of his fellow residents believed was not only set there but also featured characters based on them—including the managers, who were not amused.

Last fall, however, after an extensive renovation, Kingscote Gardens entered a more tranquil era: as an office building for university programs offering confidential services to students, faculty and staff. It’s a case study in the adaptability of historic structures.
Unusual among the campus’s buildings, Kingscote Gardens was managed by a third party for most of its history. It all started when Stanford Professor Burt Howard died in 1915, leaving his wife Sarah with three children to support. Sarah approached the university president with a proposal: she would build an apartment house for visiting Stanford professors if the university would lease her the land.

The president agreed, and Sarah commissioned architect Julius Krafft to design the four-story building. Set back from the street, between Lomita Drive and the Faculty Club, the structure is well hidden by the tall hedges of its fabulous English-style garden, which also has a magnificent oak grove, lawns, a fountain, ponds, and reproduction “ruins.” For eighty years, faculty, staff, alumni, and students resided there in a world apart from the rest of campus.
When the lease expired in the mid-1990s, the university regained control of the property and used it to house graduate students while deciding how to best use the structure. There was talk of tearing it down, but Stanford’s preservation researchers determined it qualifies as a historic resource and is eligible for listing on the California Register.
Stanford hired us to look into converting the building to hold two- and three-bedroom apartments for faculty. It turned out that 12 of those units were the most that could fit. Even converting it into one-bedroom and studio apartments for junior faculty would result in only 18 units. Neither of those solutions made economic sense, given the costs of seismic and code upgrades. So the university adapted its plan: renovate the structure to bring together a variety of counseling uses that, at the time, were scattered in different buildings around campus. That made a lot of sense, given the secluded nature of the site and its peaceful gardens.

The programs include counseling and psychological services, support for students who have been sexually assaulted or harassed, a help center for faculty and staff, the university’s Title IX office, and the diversity and access office.
Ensuring equal access to the building was particularly important. The front entrance and its terrace were not accessible, so we worked hard to create a ramp that would bridge the four-and-a-half foot grade change without visually overwhelming the historic building. We added large planters to disguise the last 20 feet of the ramp. As they grow, the plants will integrate into the rest of the landscape.
Not much historic character remained in the rooms, so we gutted most of the interior, except for the main lobby and the historic central stair. Because of the sensitive nature of the conversations happening in the offices, acoustical privacy was essential. That meant putting in air conditioning rather than relying on natural ventilation, because as soon as someone opened a window, privacy would be compromised. The ceilings were only nine feet high, a challenge in terms of squeezing in ducts. We found the skinniest mechanical system we could.
We added a new bike path to tie the building into the rest of the campus, with bike parking at the front and back. One of the most unusual features of Kingscote Gardens was that it had sleeping porches, which we integrated into the office spaces.

The building is a good example of how historic buildings can potentially be put to use in any number of ways. We were initially called in to carry out a residential project, but it morphed into an office project because that turned out to make the most economic sense. We preserved the exterior character while revamping the way the interiors worked. We designed the offices to be flexible enough that Stanford can adapt them to other uses down the road.
The site’s serene landscape is perfect for its new use, providing a safe haven for those who take advantage of the various programs available here. Even if a building has a past as rambunctious as Kingscote Gardens,’ it’s possible to write a new story.
