Happy Holidays from ARG!
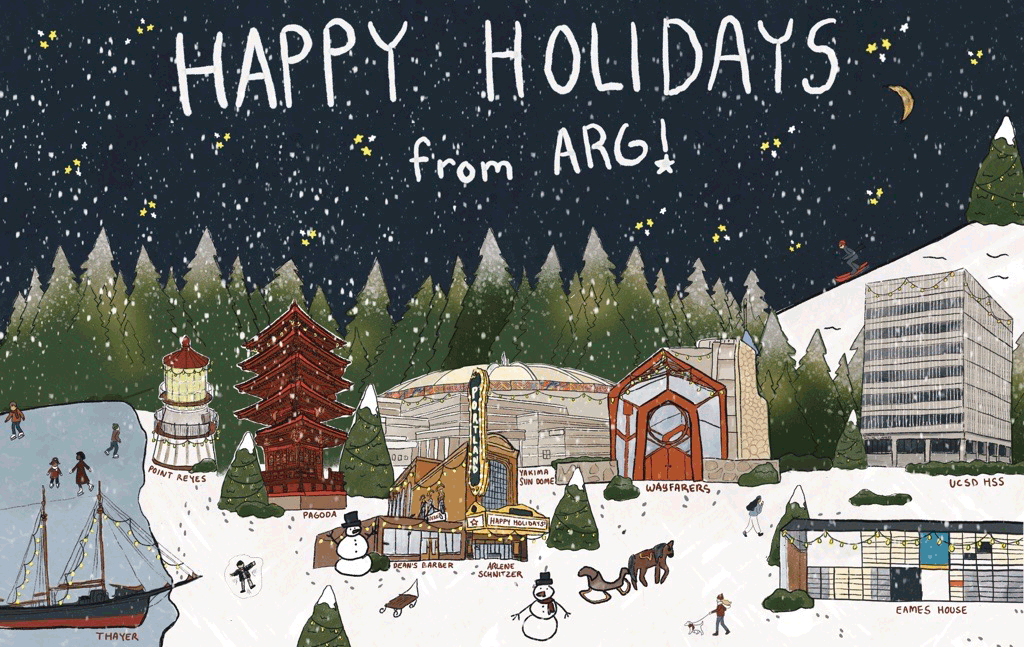 Artwork by ARG Architectural Historian Sydney Landers
Artwork by ARG Architectural Historian Sydney Landers
This year’s festive greeting features our most recent projects completed by ARG’s planning, architecture, and conservation teams. We invite you to travel along with us on this adventure of discovery. From California to the Pacific Northwest, each historic site has its own unique story.

Arlene Schnitzer Concert Hall
The “Portland” sign has been one of Portland’s most iconic visual landmarks since its erection in 1928. It’s been said this civic lodestar allows Santa and his reindeer to pinpoint good little girls and boys on their annual journey. When conditions required some sprucing up, ARG was called in to assist. In 2015, a thorough condition assessment of the sign and marquees resulted in a full refurbishment with care taken to precisely replicate the historic design while withstanding the wind, sleet, and snow - a gift for generations to enjoy.
In 2017, ARG began work on several interior and exterior projects at The Arlene Schnitzer Concert Hall including an extensive acoustical enhancement. A new state-of-the-art constellation sound system was designed to provide superior electronic acoustics to the space while protecting the historic gingerbread detailing and included careful installation of hundreds of speakers and microphones, assuring there would be no Silent Nights and the angels would always be heard on high.

Arlene Schnitzer Concert Hall
The “Portland” sign has been one of Portland’s most iconic visual landmarks since its erection in 1928. It’s been said this civic lodestar allows Santa and his reindeer to pinpoint good little girls and boys on their annual journey. When conditions required some sprucing up, ARG was called in to assist. In 2015, a thorough condition assessment of the sign and marquees resulted in a full refurbishment with care taken to precisely replicate the historic design while withstanding the wind, sleet, and snow - a gift for generations to enjoy.
In 2017, ARG began work on several interior and exterior projects at The Arlene Schnitzer Concert Hall including an extensive acoustical enhancement. A new state-of-the-art constellation sound system was designed to provide superior electronic acoustics to the space while protecting the historic gingerbread detailing and included careful installation of hundreds of speakers and microphones, assuring there would be no Silent Nights and the angels would always be heard on high.
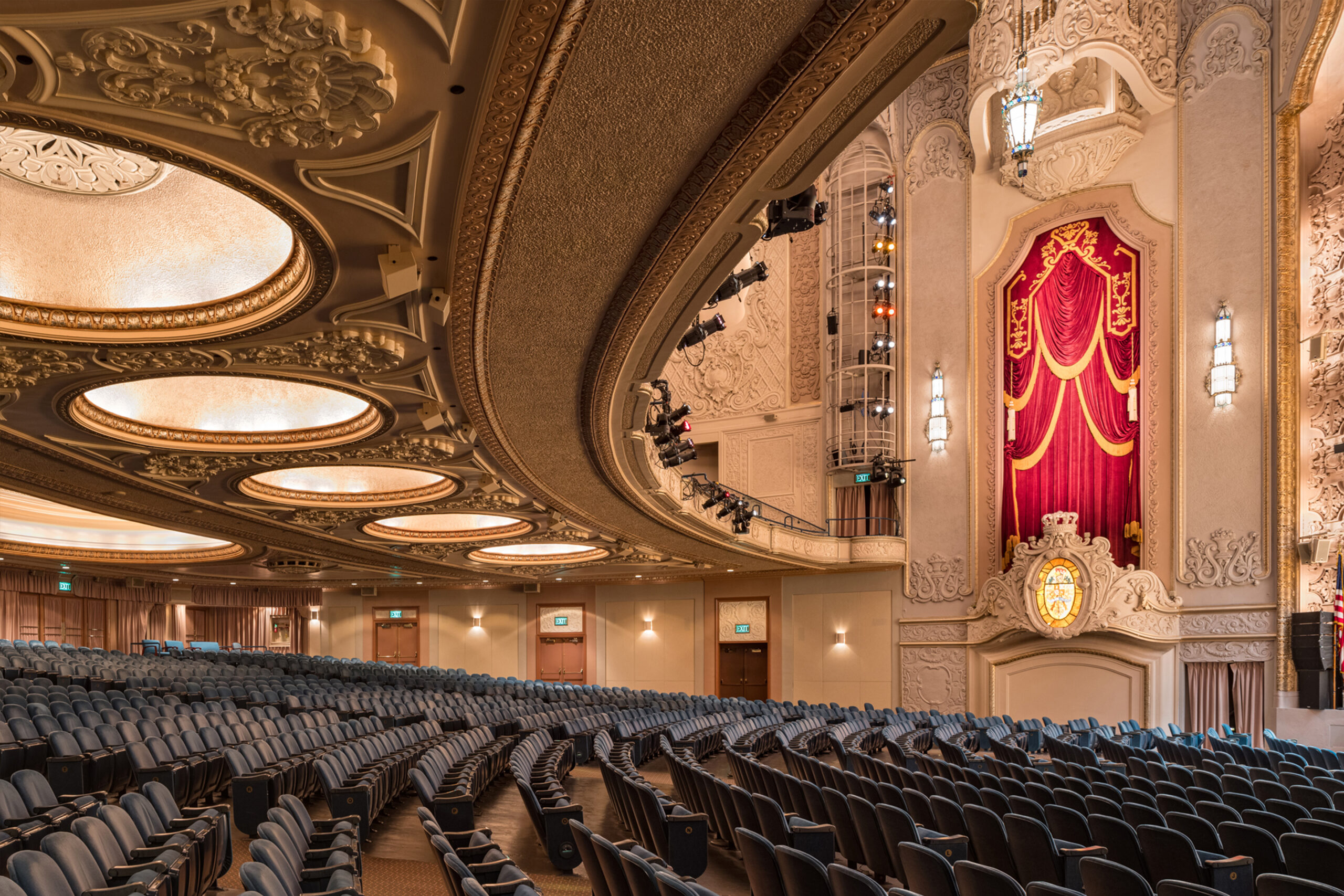
Arlene Schnitzer Concert Hall
The “Portland” sign has been one of Portland’s most iconic visual landmarks since its erection in 1928. It’s been said this civic lodestar allows Santa and his reindeer to pinpoint good little girls and boys on their annual journey. When conditions required some sprucing up, ARG was called in to assist. In 2015, a thorough condition assessment of the sign and marquees resulted in a full refurbishment with care taken to precisely replicate the historic design while withstanding the wind, sleet, and snow - a gift for generations to enjoy.
In 2017, ARG began work on several interior and exterior projects at The Arlene Schnitzer Concert Hall including an extensive acoustical enhancement. A new state-of-the-art constellation sound system was designed to provide superior electronic acoustics to the space while protecting the historic gingerbread detailing and included careful installation of hundreds of speakers and microphones, assuring there would be no Silent Nights and the angels would always be heard on high.

Dean’s Beauty Salon and Barber Shop
Community is at the heart of the holiday season. In documenting and preserving historic places, we have the opportunity to highlight the sites and stories that define our communities’ past, present, and future. Honoring these significant places through local, state, or federal designation is one of our favorite ways to celebrate their history in the present, and to ensure their stories are recorded for generations to come.
In 2022, ARG historians were honored to work with Moreland Resource Consulting, LLC, on a National Register of Historic Places nomination for Dean’s Beauty Salon and Barber Shop. Since 1956, the modest structure has transitioned through three generations of family ownership and established itself as a gathering space for the local Black community. It is indicative of the larger history of Black-owned small businesses in Portland, which were decimated by urban renewal, transportation developments, and gentrification between the 1960s and the present. It is also reflective of the significant role of beauty culture and barbering within African American culture, both to build wealth through entrepreneurship and as an avenue to express creativity, self-love, solidarity, and shared traditions with other members of the Black community.

Dean’s Beauty Salon and Barber Shop
Community is at the heart of the holiday season. In documenting and preserving historic places, we have the opportunity to highlight the sites and stories that define our communities’ past, present, and future. Honoring these significant places through local, state, or federal designation is one of our favorite ways to celebrate their history in the present, and to ensure their stories are recorded for generations to come.
In 2022, ARG historians were honored to work with Moreland Resource Consulting, LLC, on a National Register of Historic Places nomination for Dean’s Beauty Salon and Barber Shop. Since 1956, the modest structure has transitioned through three generations of family ownership and established itself as a gathering space for the local Black community. It is indicative of the larger history of Black-owned small businesses in Portland, which were decimated by urban renewal, transportation developments, and gentrification between the 1960s and the present. It is also reflective of the significant role of beauty culture and barbering within African American culture, both to build wealth through entrepreneurship and as an avenue to express creativity, self-love, solidarity, and shared traditions with other members of the Black community.
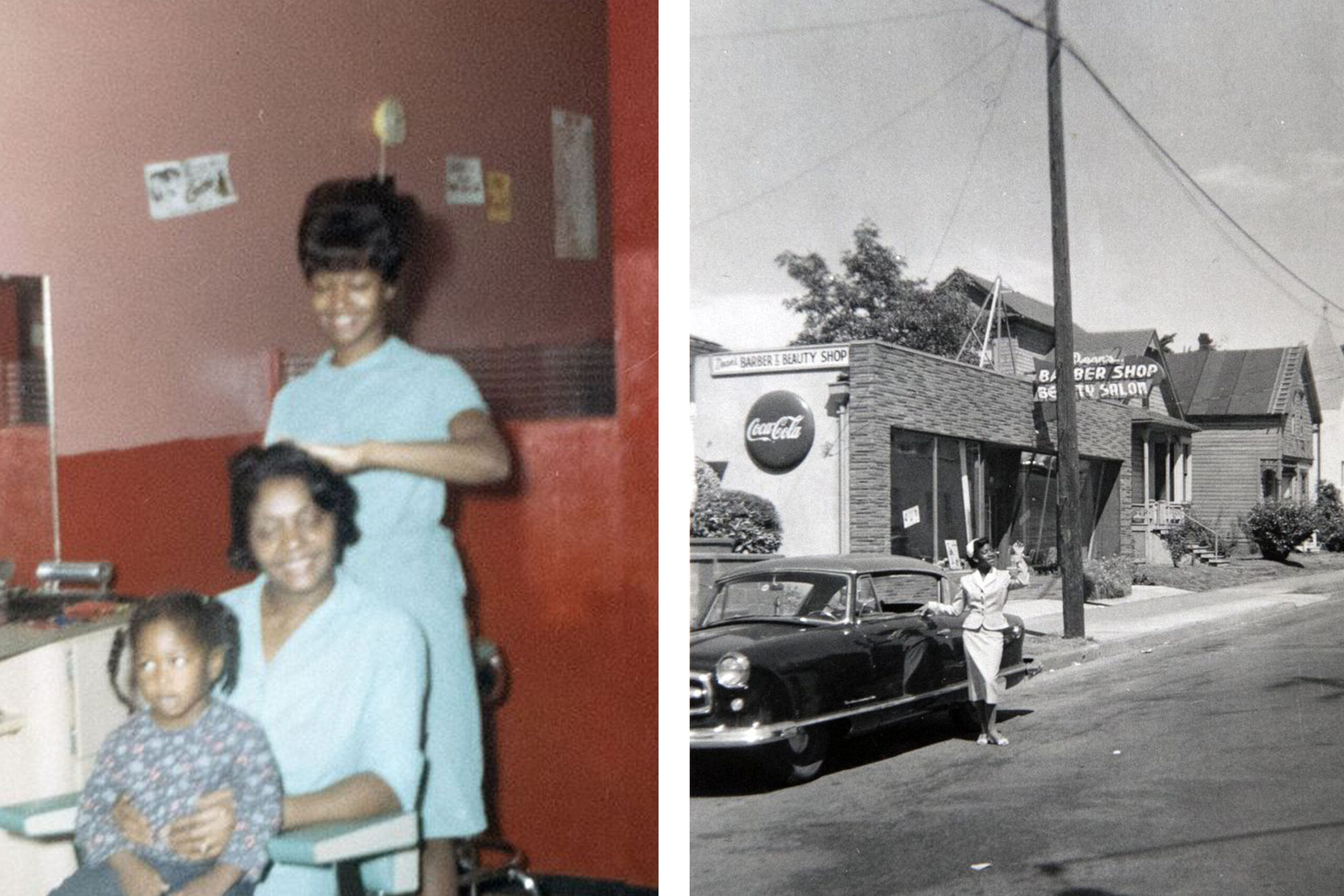
Dean’s Beauty Salon and Barber Shop
Community is at the heart of the holiday season. In documenting and preserving historic places, we have the opportunity to highlight the sites and stories that define our communities’ past, present, and future. Honoring these significant places through local, state, or federal designation is one of our favorite ways to celebrate their history in the present, and to ensure their stories are recorded for generations to come.
In 2022, ARG historians were honored to work with Moreland Resource Consulting, LLC, on a National Register of Historic Places nomination for Dean’s Beauty Salon and Barber Shop. Since 1956, the modest structure has transitioned through three generations of family ownership and established itself as a gathering space for the local Black community. It is indicative of the larger history of Black-owned small businesses in Portland, which were decimated by urban renewal, transportation developments, and gentrification between the 1960s and the present. It is also reflective of the significant role of beauty culture and barbering within African American culture, both to build wealth through entrepreneurship and as an avenue to express creativity, self-love, solidarity, and shared traditions with other members of the Black community.

Eames House and Studio
On Christmas Eve of 1949, Charles and Ray Eames moved into their newly built house in the Pacific Palisades neighborhood of Los Angeles, celebrating by suspending paper decorations, colorful toys, and musical instruments from the living room ceiling. Their first Christmas in the Eames House hinted at the richness of the interiors to come, layering art, textiles, books, and toys as well as their own furniture designs.
This holiday season, ARG continues to assist the Eames Foundation with its recently completed Master Plan, a roadmap developed to satisfy the Foundation’s mandate to retain existing historic material to the maximum possible extent. Anticipated preservation and conservation services include voluntary seismic strengthening, fire protection and suppression, and building systems upgrades. The Master Plan has been adopted as the basis for fundraising and long-term stewardship. ARG continues to support the Eames Foundation’s 250-Year Project to preserve one of American Modernism’s most compelling places for generations to come.

Eames House and Studio
On Christmas Eve of 1949, Charles and Ray Eames moved into their newly built house in the Pacific Palisades neighborhood of Los Angeles, celebrating by suspending paper decorations, colorful toys, and musical instruments from the living room ceiling. Their first Christmas in the Eames House hinted at the richness of the interiors to come, layering art, textiles, books, and toys as well as their own furniture designs.
This holiday season, ARG continues to assist the Eames Foundation with its recently completed Master Plan, a roadmap developed to satisfy the Foundation’s mandate to retain existing historic material to the maximum possible extent. Anticipated preservation and conservation services include voluntary seismic strengthening, fire protection and suppression, and building systems upgrades. The Master Plan has been adopted as the basis for fundraising and long-term stewardship. ARG continues to support the Eames Foundation’s 250-Year Project to preserve one of American Modernism’s most compelling places for generations to come.

Japanese Tea Garden Pagoda
New Year is the most important holiday in Japan, allowing time for families to gather with each new year promising a fresh start. The Japanese Tea Garden in San Francisco has something to celebrate thanks to our collaboration with the San Francisco Recreation and Park Department and the hard work of their in-house crew in restoring its century-old Pagoda.
In 1915, San Francisco welcomed nearly 19 million people from all over the world for a grand experience, the Panama-Pacific International Exposition. The five-tiered wooden Pagoda was originally built as a temporary display inside the Palace of Food Products and moved to the Tea Garden in Golden Gate Park in early 1916. The Pagoda underwent an extensive restoration recently, which included wood repair, new roof shingles at all five tiers, new wood finial, and painting. Custom-made traditional bells were hung from all five roofs for the first time in decades. ARG prepared a condition assessment report and repair documents and provided consultation during the construction. We were grateful to have Tuan and Robinson Structural Engineers, Inc. and Flynn & Assoc., Inc. on our team.

Japanese Tea Garden Pagoda
New Year is the most important holiday in Japan, allowing time for families to gather with each new year promising a fresh start. The Japanese Tea Garden in San Francisco has something to celebrate thanks to our collaboration with the San Francisco Recreation and Park Department and the hard work of their in-house crew in restoring its century-old Pagoda.
In 1915, San Francisco welcomed nearly 19 million people from all over the world for a grand experience, the Panama-Pacific International Exposition. The five-tiered wooden Pagoda was originally built as a temporary display inside the Palace of Food Products and moved to the Tea Garden in Golden Gate Park in early 1916. The Pagoda underwent an extensive restoration recently, which included wood repair, new roof shingles at all five tiers, new wood finial, and painting. Custom-made traditional bells were hung from all five roofs for the first time in decades. ARG prepared a condition assessment report and repair documents and provided consultation during the construction. We were grateful to have Tuan and Robinson Structural Engineers, Inc. and Flynn & Assoc., Inc. on our team.

Japanese Tea Garden Pagoda
New Year is the most important holiday in Japan, allowing time for families to gather with each new year promising a fresh start. The Japanese Tea Garden in San Francisco has something to celebrate thanks to our collaboration with the San Francisco Recreation and Park Department and the hard work of their in-house crew in restoring its century-old Pagoda.
In 1915, San Francisco welcomed nearly 19 million people from all over the world for a grand experience, the Panama-Pacific International Exposition. The five-tiered wooden Pagoda was originally built as a temporary display inside the Palace of Food Products and moved to the Tea Garden in Golden Gate Park in early 1916. The Pagoda underwent an extensive restoration recently, which included wood repair, new roof shingles at all five tiers, new wood finial, and painting. Custom-made traditional bells were hung from all five roofs for the first time in decades. ARG prepared a condition assessment report and repair documents and provided consultation during the construction. We were grateful to have Tuan and Robinson Structural Engineers, Inc. and Flynn & Assoc., Inc. on our team.

Point Reyes Lightstation
Fresnel, Barbier, and Fenestre were the three wise men with the bright idea of the Point Reyes Lightstation beacon. First illuminated in 1870 in response to over 40 shipwrecks, the three-ton lens is housed within the forged iron-plate structure under watch by the Government Lighthouse Service. In 1915, it was acquired by the US Coast Guard, and in 1966 the National Park Service (NPS) acquired the lighthouse, which is now part of the Point Reyes National Seashore.
Construction recently concluded on a major rehabilitation, designed by ARG, of the historic lighthouse complex. ARG led a team of architects, engineers and conservators to evaluate the seismic and material conditions of the lighthouse, Fresnel lens and clockworks, all of which are still operational. The resulting design included the restoration of the lighthouse and surrounding structures, repairs to the stone and concrete cistern, and site improvements like improved disabled access and new fencing to shepherd those bearing gifts of gold, frankincense, and myrrh (GFM). Replacement of obscured plexiglass panels with new clear glass allows the lighthouse to lead the way again.

Point Reyes Lightstation
Fresnel, Barbier, and Fenestre were the three wise men with the bright idea of the Point Reyes Lightstation beacon. First illuminated in 1870 in response to over 40 shipwrecks, the three-ton lens is housed within the forged iron-plate structure under watch by the Government Lighthouse Service. In 1915, it was acquired by the US Coast Guard, and in 1966 the National Park Service (NPS) acquired the lighthouse, which is now part of the Point Reyes National Seashore.
Construction recently concluded on a major rehabilitation, designed by ARG, of the historic lighthouse complex. ARG led a team of architects, engineers and conservators to evaluate the seismic and material conditions of the lighthouse, Fresnel lens and clockworks, all of which are still operational. The resulting design included the restoration of the lighthouse and surrounding structures, repairs to the stone and concrete cistern, and site improvements like improved disabled access and new fencing to shepherd those bearing gifts of gold, frankincense, and myrrh (GFM). Replacement of obscured plexiglass panels with new clear glass allows the lighthouse to lead the way again.

Point Reyes Lightstation
Fresnel, Barbier, and Fenestre were the three wise men with the bright idea of the Point Reyes Lightstation beacon. First illuminated in 1870 in response to over 40 shipwrecks, the three-ton lens is housed within the forged iron-plate structure under watch by the Government Lighthouse Service. In 1915, it was acquired by the US Coast Guard, and in 1966 the National Park Service (NPS) acquired the lighthouse, which is now part of the Point Reyes National Seashore.
Construction recently concluded on a major rehabilitation, designed by ARG, of the historic lighthouse complex. ARG led a team of architects, engineers and conservators to evaluate the seismic and material conditions of the lighthouse, Fresnel lens and clockworks, all of which are still operational. The resulting design included the restoration of the lighthouse and surrounding structures, repairs to the stone and concrete cistern, and site improvements like improved disabled access and new fencing to shepherd those bearing gifts of gold, frankincense, and myrrh (GFM). Replacement of obscured plexiglass panels with new clear glass allows the lighthouse to lead the way again.

Schooner C.A. Thayer
In 2022, Old St. Nick is scheduled to carry over 7.6 billion gifts to the world’s children. Quite a feat for a wooden sleigh pulled by eight reindeer. In 1895, by comparison, the three-masted schooner C.A. Thayer carried 575,000 board feet of lumber from E.K. Wood's mill in Grays Harbor, Washington, to San Francisco. The vessel was built by Hans Ditlev Bendixen at Fairhaven, on Humboldt Bay, measuring 452 tons, with a length of 156 feet, beam of 36 feet 8-inches, and an 11-foot 6-inch depth of hold.
At the request of the National Park Service (NPS), ARG prepared a Historic Structure Report (HSR) for the C.A. Thayer. The C.A. Thayer is one of six historic vessels at San Francisco Maritime National Historical Park and is the last surviving example of the type of sailing schooners that were especially designed for use in the nineteenth century Pacific Coast lumber trade. The HSR documents the evolution of the vessel, describes modifications and existing conditions, outlines historic preservation objectives, and provides recommendations for an overall treatment approach.

Schooner C.A. Thayer
In 2022, Old St. Nick is scheduled to carry over 7.6 billion gifts to the world’s children. Quite a feat for a wooden sleigh pulled by eight reindeer. In 1895, by comparison, the three-masted schooner C.A. Thayer carried 575,000 board feet of lumber from E.K. Wood's mill in Grays Harbor, Washington, to San Francisco. The vessel was built by Hans Ditlev Bendixen at Fairhaven, on Humboldt Bay, measuring 452 tons, with a length of 156 feet, beam of 36 feet 8-inches, and an 11-foot 6-inch depth of hold.
At the request of the National Park Service (NPS), ARG prepared a Historic Structure Report (HSR) for the C.A. Thayer. The C.A. Thayer is one of six historic vessels at San Francisco Maritime National Historical Park and is the last surviving example of the type of sailing schooners that were especially designed for use in the nineteenth century Pacific Coast lumber trade. The HSR documents the evolution of the vessel, describes modifications and existing conditions, outlines historic preservation objectives, and provides recommendations for an overall treatment approach.
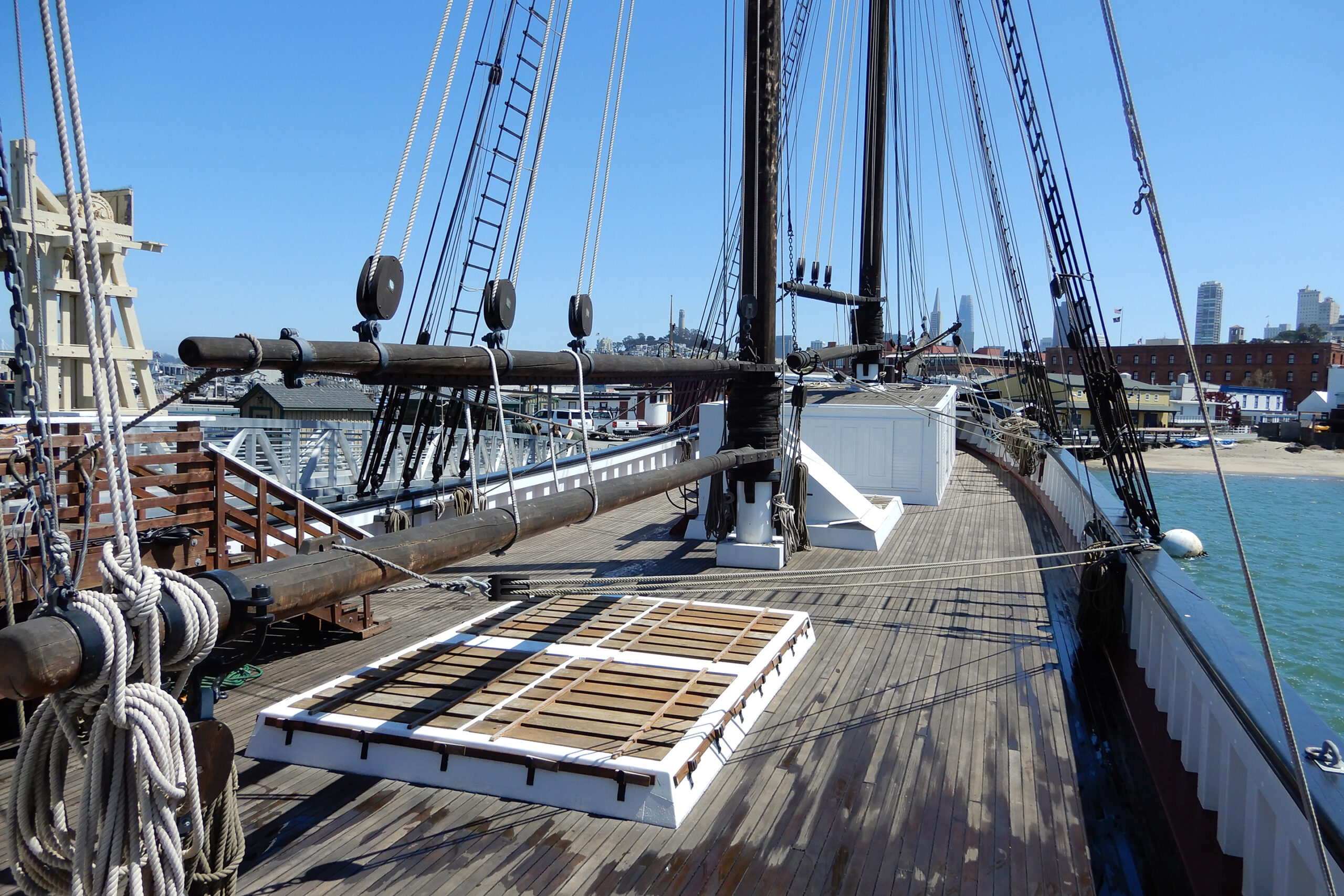
Schooner C.A. Thayer
In 2022, Old St. Nick is scheduled to carry over 7.6 billion gifts to the world’s children. Quite a feat for a wooden sleigh pulled by eight reindeer. In 1895, by comparison, the three-masted schooner C.A. Thayer carried 575,000 board feet of lumber from E.K. Wood's mill in Grays Harbor, Washington, to San Francisco. The vessel was built by Hans Ditlev Bendixen at Fairhaven, on Humboldt Bay, measuring 452 tons, with a length of 156 feet, beam of 36 feet 8-inches, and an 11-foot 6-inch depth of hold.
At the request of the National Park Service (NPS), ARG prepared a Historic Structure Report (HSR) for the C.A. Thayer. The C.A. Thayer is one of six historic vessels at San Francisco Maritime National Historical Park and is the last surviving example of the type of sailing schooners that were especially designed for use in the nineteenth century Pacific Coast lumber trade. The HSR documents the evolution of the vessel, describes modifications and existing conditions, outlines historic preservation objectives, and provides recommendations for an overall treatment approach.

UCSD Humanities & Social Sciences (HSS) Building
UCSD School for Humanities and Social Science embraces a spirit of inclusiveness, compassion, civility, and ethical behavior as foundational to an education for the common good. So too the original meaning of the holiday season, a moment for human connection and return to core values such as joy, love, and kindness.
Constructed in 1970 by architect George Wheeler, the 8-story HSS building is part of UCSD’s Muir College, a collection of 1960s and 1970s concrete buildings. Soon after construction, the concrete curtain wall began to fail, with water intrusion issues and significant concrete spalling, prompting a series of emergency repair projects. In 2019, concrete testing determined inherent flaws in the original concrete mix, and it was determined that the entire façade would be replaced for life/safety reasons. ARG served as historic architect for the extensive building façade replacement project, overseeing the planning approvals process and defined the aesthetic criteria for the new façade components so the project met the historic criteria required for the approvals. Now complete, students at John Muir College can once again embody the college motto of 'Celebrating the Independent Spirit'.

UCSD Humanities & Social Sciences (HSS) Building
UCSD School for Humanities and Social Science embraces a spirit of inclusiveness, compassion, civility, and ethical behavior as foundational to an education for the common good. So too the original meaning of the holiday season, a moment for human connection and return to core values such as joy, love, and kindness.
Constructed in 1970 by architect George Wheeler, the 8-story HSS building is part of UCSD’s Muir College, a collection of 1960s and 1970s concrete buildings. Soon after construction, the concrete curtain wall began to fail, with water intrusion issues and significant concrete spalling, prompting a series of emergency repair projects. In 2019, concrete testing determined inherent flaws in the original concrete mix, and it was determined that the entire façade would be replaced for life/safety reasons. ARG served as historic architect for the extensive building façade replacement project, overseeing the planning approvals process and defined the aesthetic criteria for the new façade components so the project met the historic criteria required for the approvals. Now complete, students at John Muir College can once again embody the college motto of 'Celebrating the Independent Spirit'.

UCSD Humanities & Social Sciences (HSS) Building
UCSD School for Humanities and Social Science embraces a spirit of inclusiveness, compassion, civility, and ethical behavior as foundational to an education for the common good. So too the original meaning of the holiday season, a moment for human connection and return to core values such as joy, love, and kindness.
Constructed in 1970 by architect George Wheeler, the 8-story HSS building is part of UCSD’s Muir College, a collection of 1960s and 1970s concrete buildings. Soon after construction, the concrete curtain wall began to fail, with water intrusion issues and significant concrete spalling, prompting a series of emergency repair projects. In 2019, concrete testing determined inherent flaws in the original concrete mix, and it was determined that the entire façade would be replaced for life/safety reasons. ARG served as historic architect for the extensive building façade replacement project, overseeing the planning approvals process and defined the aesthetic criteria for the new façade components so the project met the historic criteria required for the approvals. Now complete, students at John Muir College can once again embody the college motto of 'Celebrating the Independent Spirit'.

Wayfarers Chapel
There is a smorgasbord of holiday traditions throughout the world. According to Swedish folklore, Tomte is the gift-giving Christmas gnome living in the lush forest. And it was the redwood groves in Northern California which served as the inspiration for Wayfarers Chapel, overlooking the ocean bluffs of Rancho Palos Verdes. Commissioned by members of the Swedenborgian church, their goal was to facilitate a spiritual connection for all people, enlisting architect Lloyd Wright, Jr., infusing an Organic Modern style influenced by the feel of the massive trees and overhanging canopy. Completed in 1951, the chapel is built of interwoven redwood structural members, local Palos Verdes stone, and vast expanses of glass.
In 2015, ARG was tasked with preparing a Historic Structures Report to further the goal of preservation, stabilization, and appropriate maintenance of the Wayfarers Chapel complex. This year, ARG completed a National Historic Landmark (NHL) application for Wayfarers Chapel, which was approved by the National Park Service in mid-December 2022. NHL status is an honor only granted to those properties with national importance.

Wayfarers Chapel
There is a smorgasbord of holiday traditions throughout the world. According to Swedish folklore, Tomte is the gift-giving Christmas gnome living in the lush forest. And it was the redwood groves in Northern California which served as the inspiration for Wayfarers Chapel, overlooking the ocean bluffs of Rancho Palos Verdes. Commissioned by members of the Swedenborgian church, their goal was to facilitate a spiritual connection for all people, enlisting architect Lloyd Wright, Jr., infusing an Organic Modern style influenced by the feel of the massive trees and overhanging canopy. Completed in 1951, the chapel is built of interwoven redwood structural members, local Palos Verdes stone, and vast expanses of glass.
In 2015, ARG was tasked with preparing a Historic Structures Report to further the goal of preservation, stabilization, and appropriate maintenance of the Wayfarers Chapel complex. This year, ARG completed a National Historic Landmark (NHL) application for Wayfarers Chapel, which was approved by the National Park Service in mid-December 2022. NHL status is an honor only granted to those properties with national importance.

Wayfarers Chapel
There is a smorgasbord of holiday traditions throughout the world. According to Swedish folklore, Tomte is the gift-giving Christmas gnome living in the lush forest. And it was the redwood groves in Northern California which served as the inspiration for Wayfarers Chapel, overlooking the ocean bluffs of Rancho Palos Verdes. Commissioned by members of the Swedenborgian church, their goal was to facilitate a spiritual connection for all people, enlisting architect Lloyd Wright, Jr., infusing an Organic Modern style influenced by the feel of the massive trees and overhanging canopy. Completed in 1951, the chapel is built of interwoven redwood structural members, local Palos Verdes stone, and vast expanses of glass.
In 2015, ARG was tasked with preparing a Historic Structures Report to further the goal of preservation, stabilization, and appropriate maintenance of the Wayfarers Chapel complex. This year, ARG completed a National Historic Landmark (NHL) application for Wayfarers Chapel, which was approved by the National Park Service in mid-December 2022. NHL status is an honor only granted to those properties with national importance.
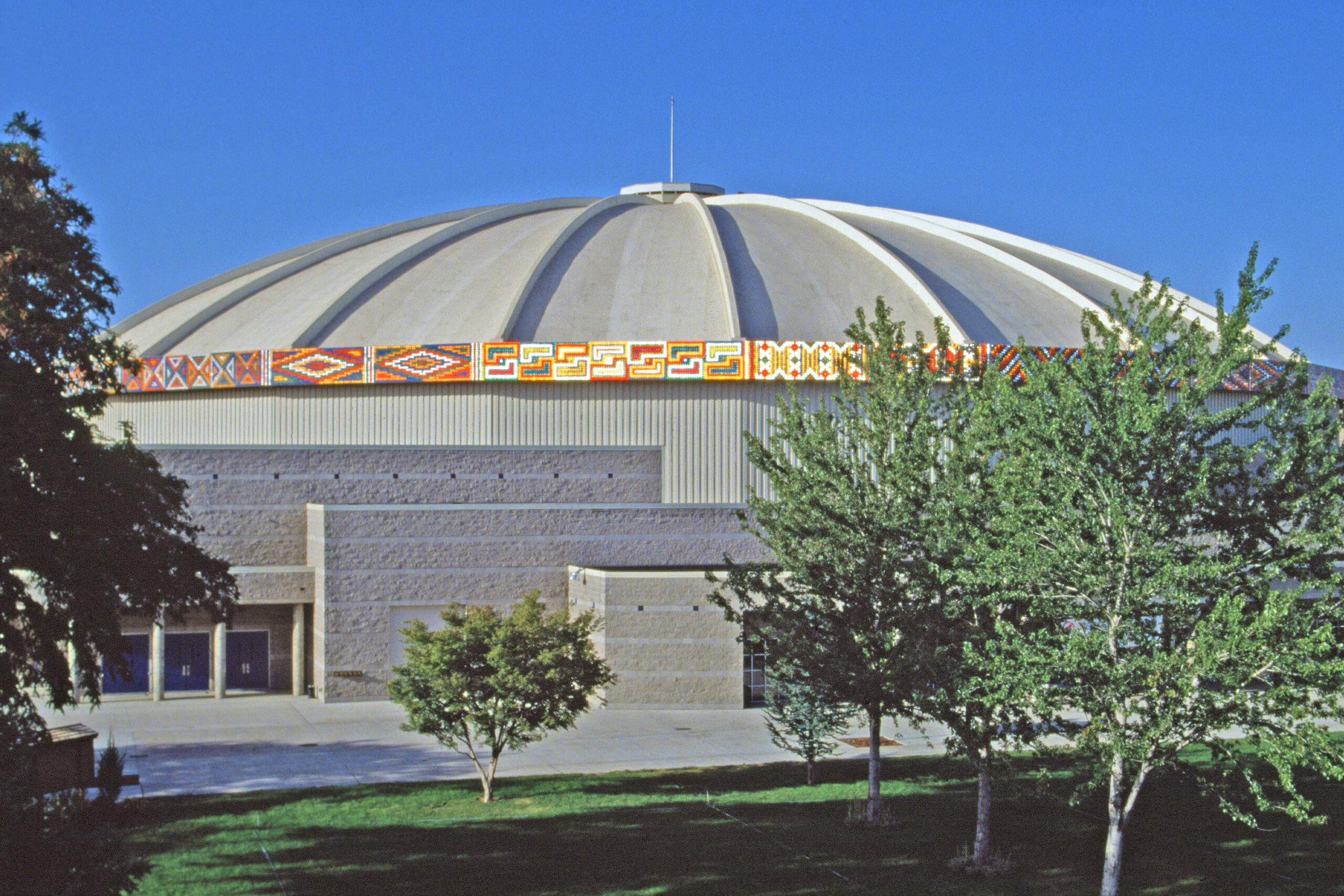
Yakima Sun Valley Dome, Circle of Light
Circle of Light is a large-scale artwork encompassing twenty-four panels installed on the segmented dome fascia of the Yakima Valley SunDome roof. Created by local artist Richard C. “Dick” Elliot in 1992 using more than 48,000 round industrial highway reflectors, each panel features a different geometric pattern created by cranberry red, mistletoe green, icicle blue, golden amber, and snow-white reflectors.
Over the years, the reflectors had deteriorated, and more than half had fallen off the building, resulting in poor readability of the original patterns. In 2020, ARG was contracted by Washington State Department of Enterprise (DES) Services to collaborate with ArtsWA to assess the artwork’s existing condition and identify a roadmap for its repair. ARG determined the number of damaged and missing reflectors and tested various adhesives to reattach them to the building, then partnering with the original manufacturer in sourcing new reflectors resulting in a special custom batch of colors no longer being manufactured. The dramatic result restores the artwork to its original glory in keeping with both the artist’s vision and holiday spirit.

Yakima Sun Valley Dome, Circle of Light
Circle of Light is a large-scale artwork encompassing twenty-four panels installed on the segmented dome fascia of the Yakima Valley SunDome roof. Created by local artist Richard C. “Dick” Elliot in 1992 using more than 48,000 round industrial highway reflectors, each panel features a different geometric pattern created by cranberry red, mistletoe green, icicle blue, golden amber, and snow-white reflectors.
Over the years, the reflectors had deteriorated, and more than half had fallen off the building, resulting in poor readability of the original patterns. In 2020, ARG was contracted by Washington State Department of Enterprise (DES) Services to collaborate with ArtsWA to assess the artwork’s existing condition and identify a roadmap for its repair. ARG determined the number of damaged and missing reflectors and tested various adhesives to reattach them to the building, then partnering with the original manufacturer in sourcing new reflectors resulting in a special custom batch of colors no longer being manufactured. The dramatic result restores the artwork to its original glory in keeping with both the artist’s vision and holiday spirit.

Yakima Sun Valley Dome, Circle of Light
Circle of Light is a large-scale artwork encompassing twenty-four panels installed on the segmented dome fascia of the Yakima Valley SunDome roof. Created by local artist Richard C. “Dick” Elliot in 1992 using more than 48,000 round industrial highway reflectors, each panel features a different geometric pattern created by cranberry red, mistletoe green, icicle blue, golden amber, and snow-white reflectors.
Over the years, the reflectors had deteriorated, and more than half had fallen off the building, resulting in poor readability of the original patterns. In 2020, ARG was contracted by Washington State Department of Enterprise (DES) Services to collaborate with ArtsWA to assess the artwork’s existing condition and identify a roadmap for its repair. ARG determined the number of damaged and missing reflectors and tested various adhesives to reattach them to the building, then partnering with the original manufacturer in sourcing new reflectors resulting in a special custom batch of colors no longer being manufactured. The dramatic result restores the artwork to its original glory in keeping with both the artist’s vision and holiday spirit.
