450 Sutter Street
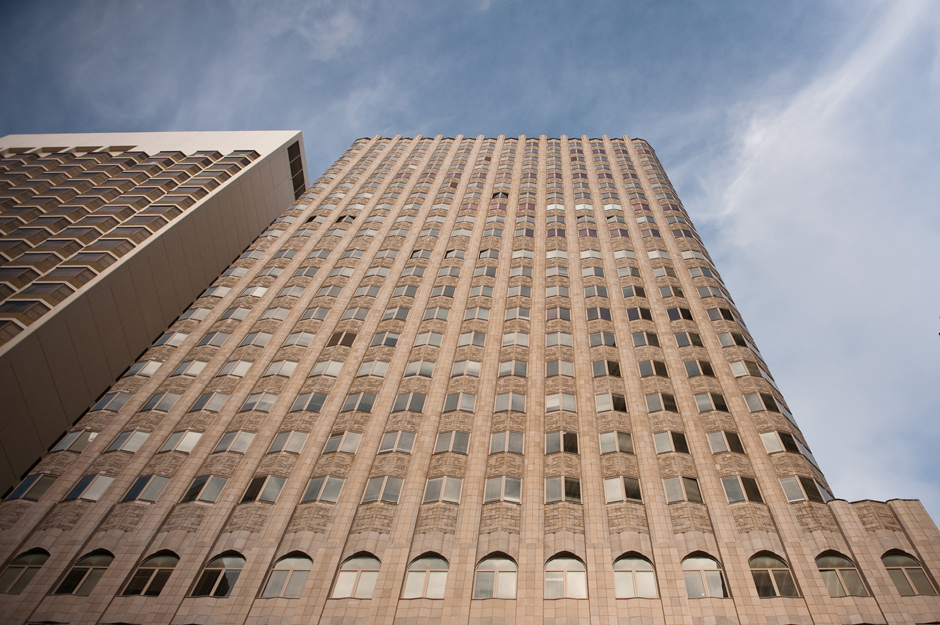
Constructed in 1928 and clad in terra cotta tiles, this 26-story Medical-Dental Building at 450 Sutter Street is one of the most prominent historic buildings in downtown San Francisco. ARG provided architectural design and conservation services for the exterior façade rehabilitation project and the window rehabilitation and replacement project.
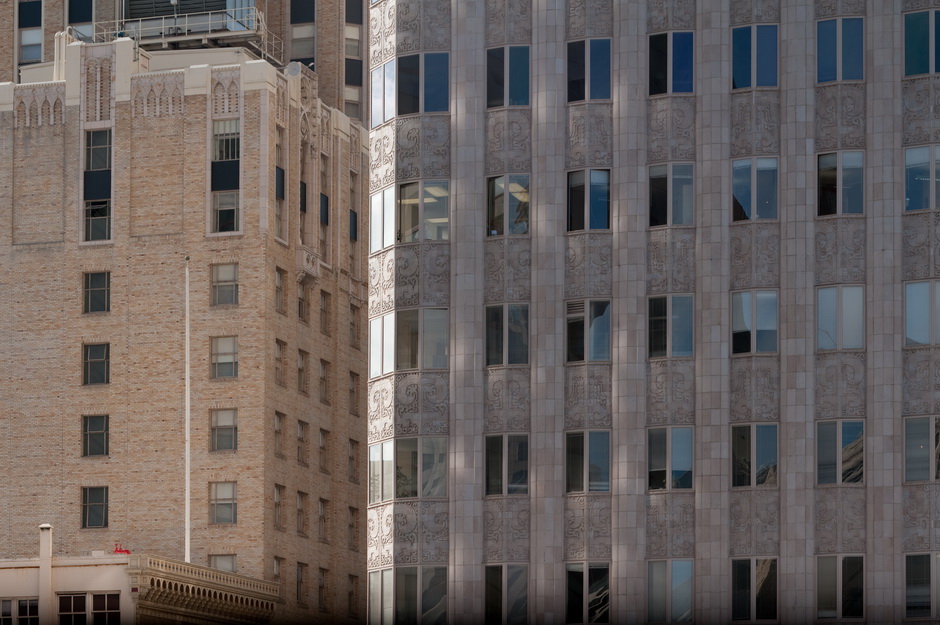
Prior to the start of the exterior façade rehabilitation, ARG conducted a complete survey of the terra-cotta cladding. The façade restoration included the cleaning of the building exterior, repair of existing terra-cotta tiles, fabrication of 110 new terra-cotta tiles to match existing terra-cotta, installation of tiles,
100% re-pointing of terra cotta spandrels, crack repair, and glaze spall repair.
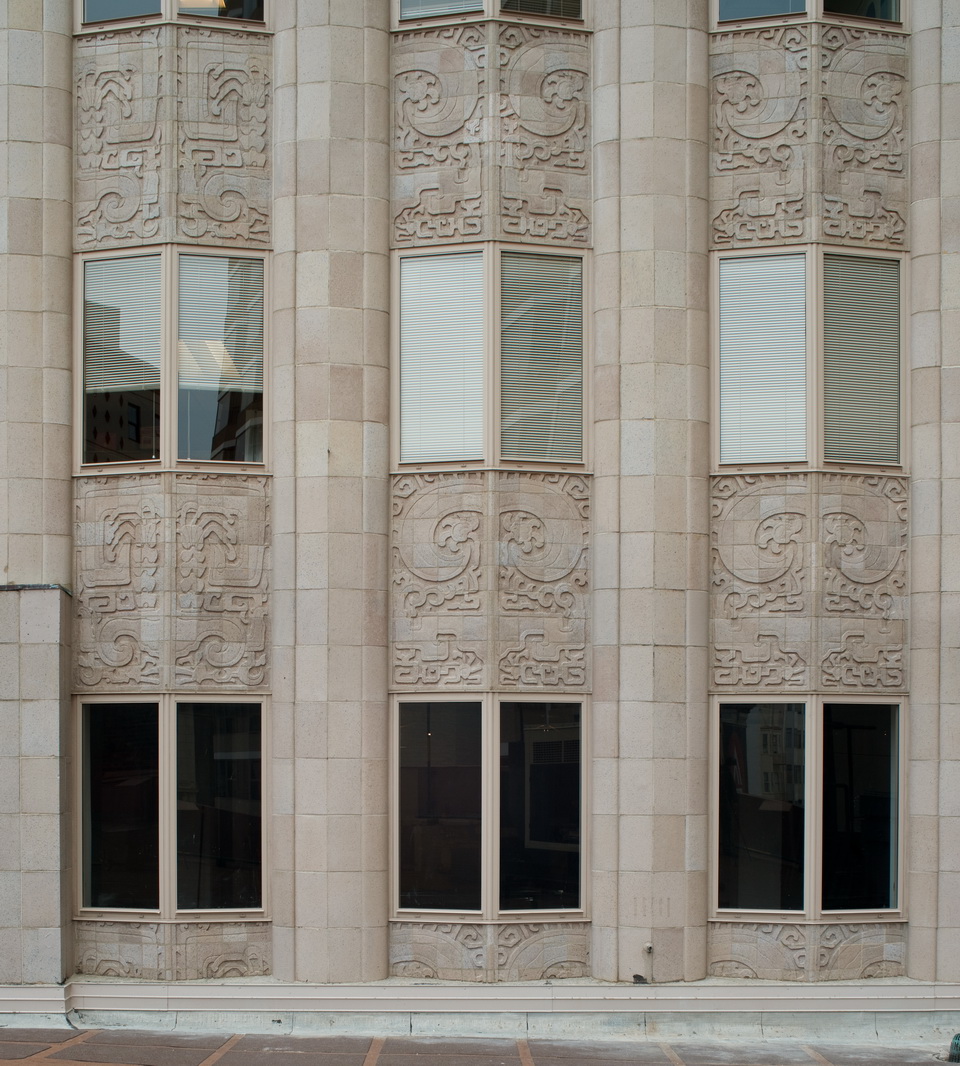
For the window rehabilitation and replacement, ARG conducted a comprehensive window survey
using hand-held PDAs to efficiently document and record conditions. We then produced construction
documents for the replacement of existing steel windows and conservation of some of the historic
windows.
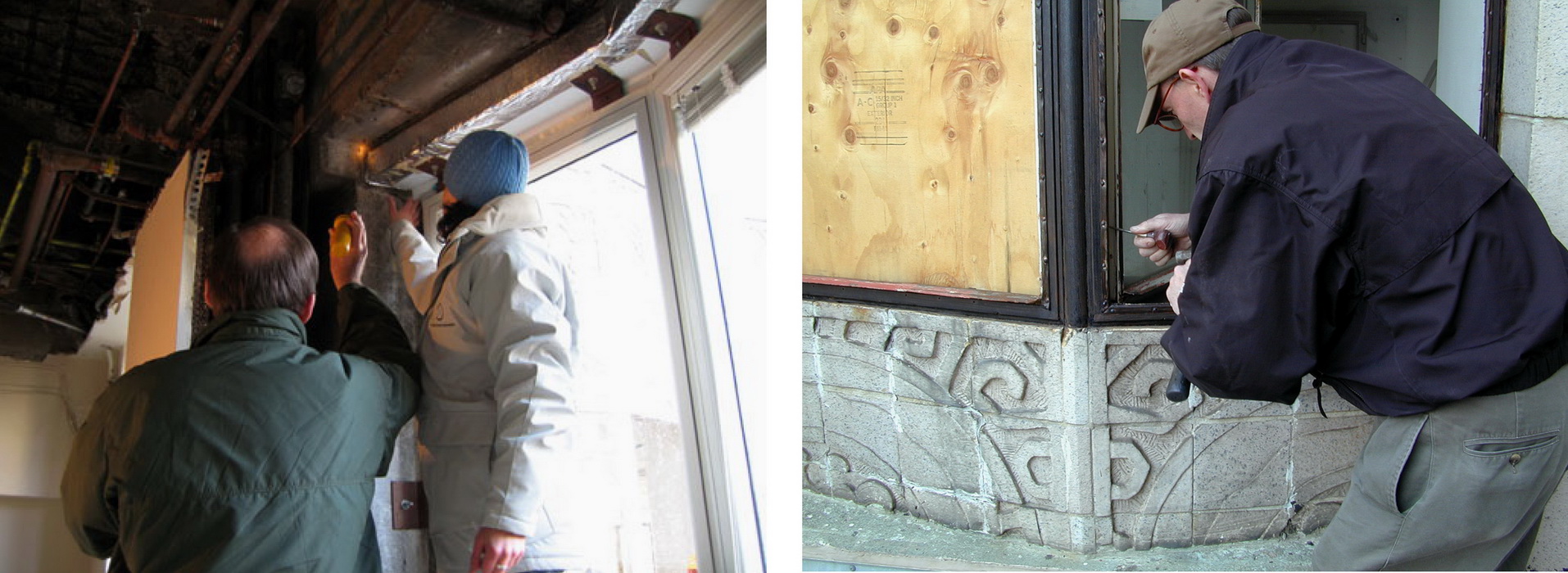
BEHIND THE SCENES
The terra cotta cladding is comprised of nine different spandrel designs. Each spandrel has 72 different
8-inch square tiles – that is a lot of tiles!
….
The window rehabilitation and replacement project involved work to 2,800 windows over a two-and-a half
year construction schedule.
…
The building was able to remain fully opened and occupied throughout both projects.
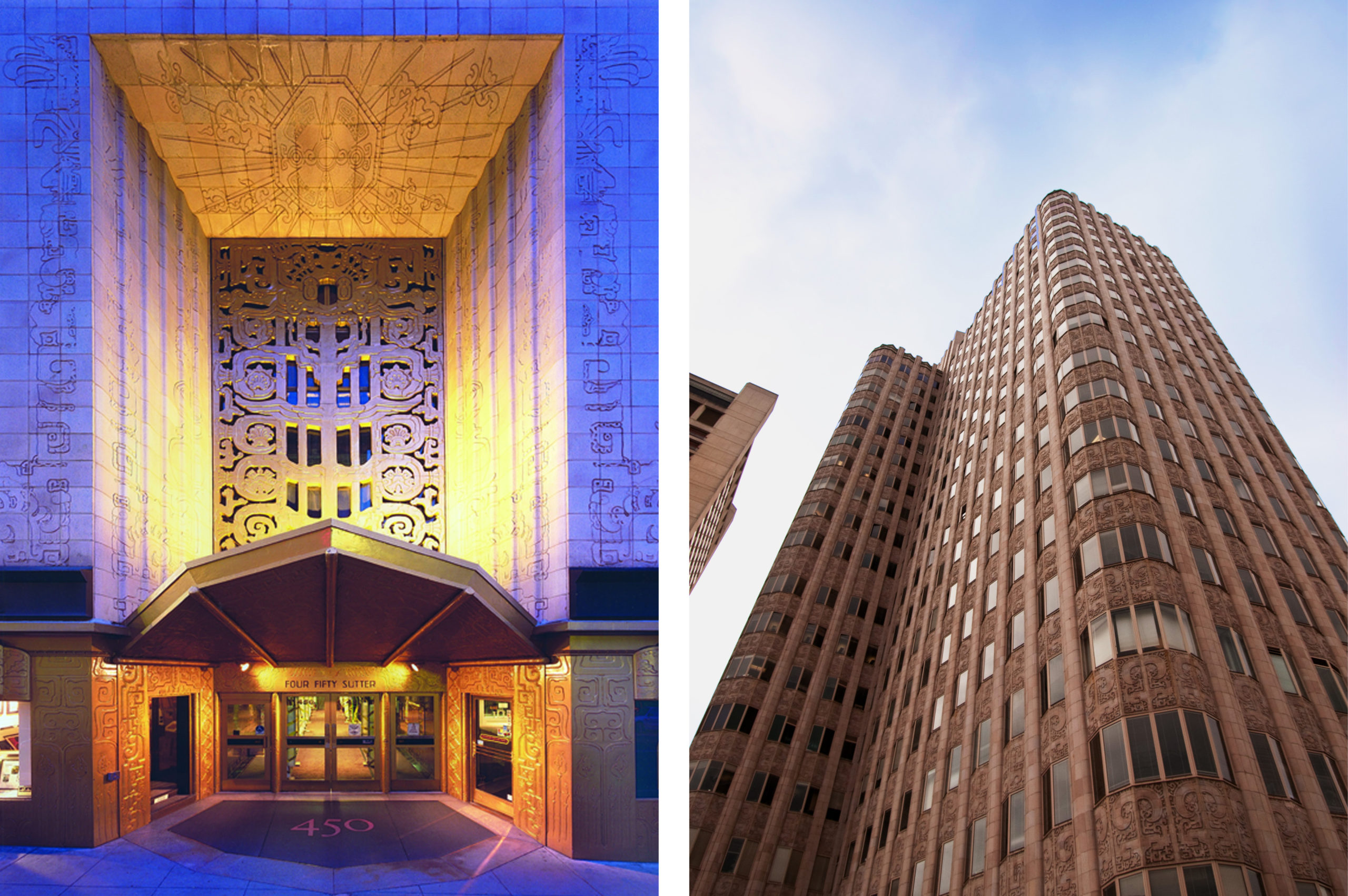
Photography by Takashi Fukuda and Architectural Resources Group
