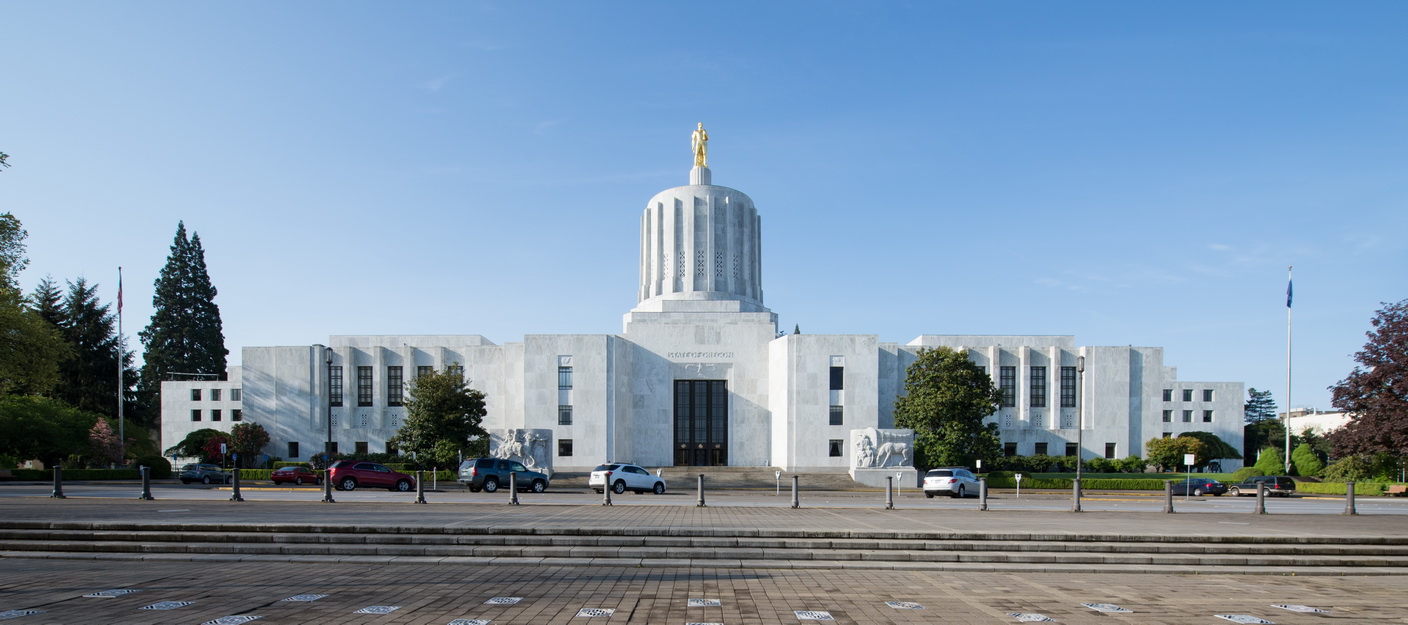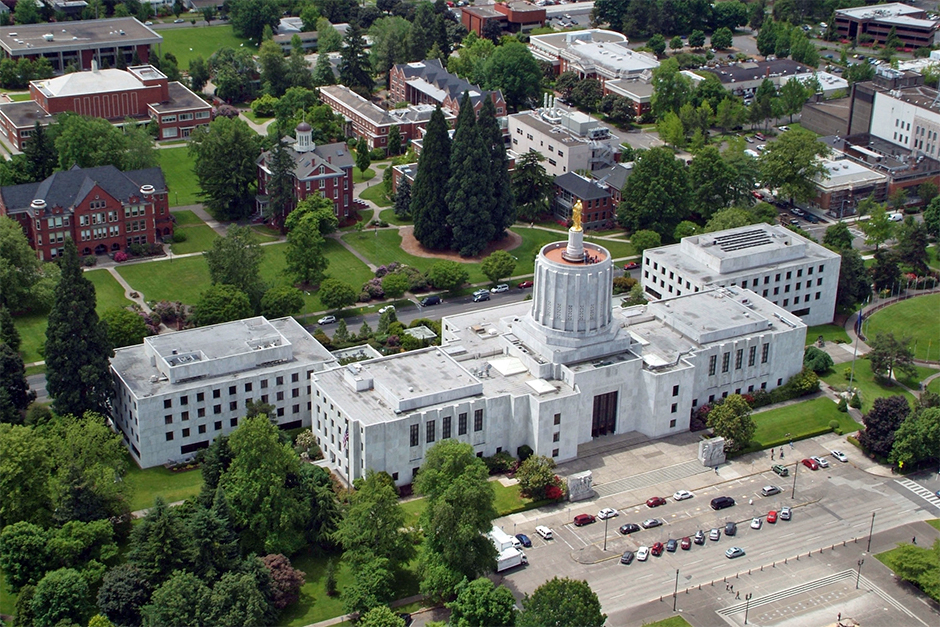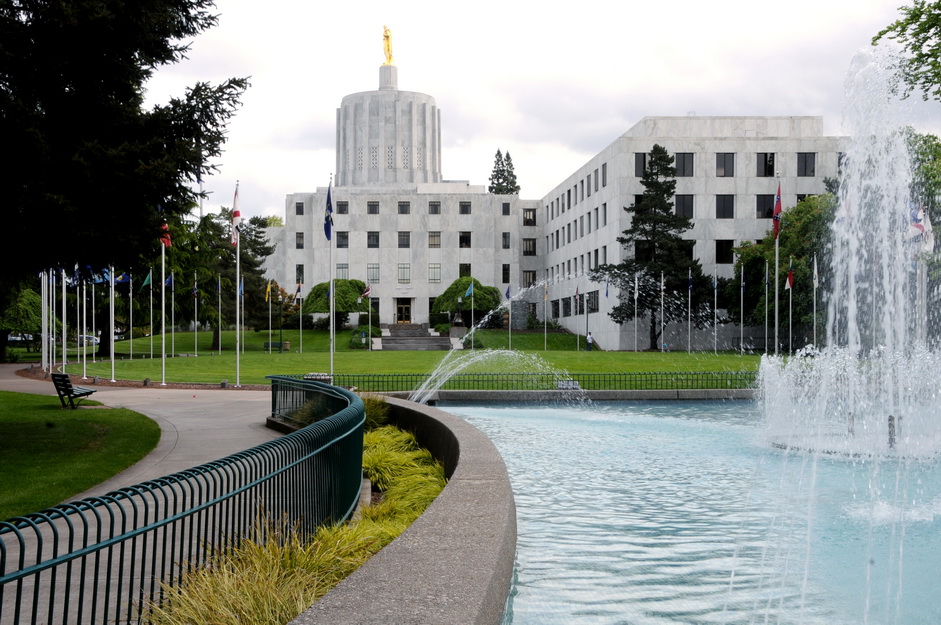Oregon State Capitol

The Oregon State Capitol, constructed at the height of the Depression era, was completed in 1938 and is a landmark of transitional Modernist design based on Classical architecture. ARG has provided historic architecture, preservation, and conservation services for the on-going renovation project.

OREGON STATE CAPITOL RENOVATION (OSCR):
Together with SRG Partnership, ARG has provided extensive architecture, preservation, and conservation services for the Oregon State Capitol Renovation (OSCR) project.
OREGON STATE CAPITOL ACCESSIBILITY, MAINTENANCE, AND SAFETY (CAMS):
The project scope involves extensive ADA accessibility upgrades; exterior stone and window restoration; installation of access control / ADA hardware into historic openings; the construction of two new underground mechanical vaults; and mechanical, plumbing, electrical, data infrastructure, and fire safety system upgrades.
As lead preservation planner for the design team, ARG also led the review and consultation process with the State Historic Preservation Office (SHPO). This project is currently under construction.

WHAT YOU MAY NOT KNOW
The Capitol building is distinguished by its angular, unadorned exterior elevations, and a massive ribbed lantern, all sheathed in white Vermont marble and was strikingly modern at the time of its dedication.


Photography by Architectural Resources Group and SRG Partnership
