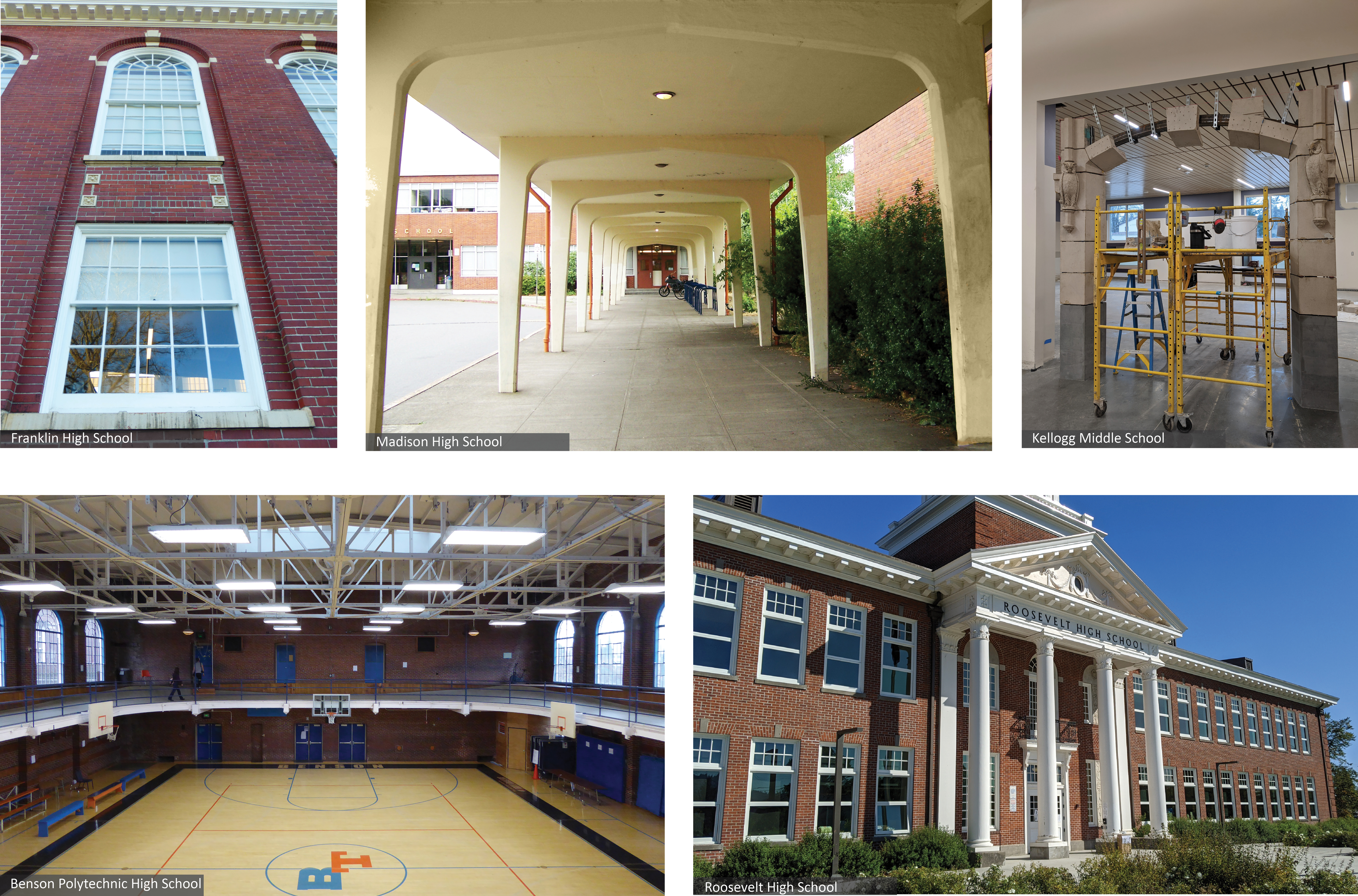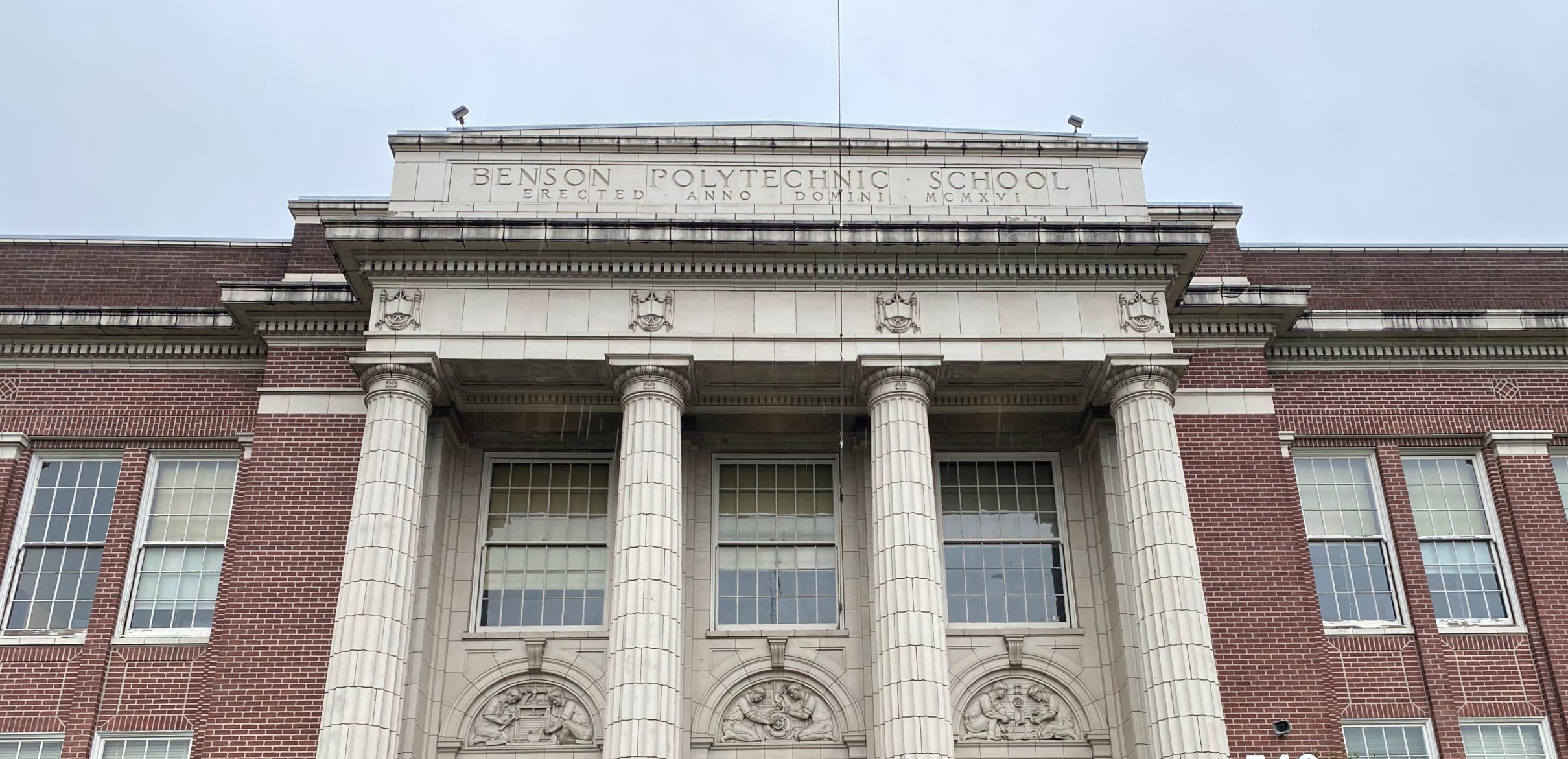Portland Public Schools

With over 80 campuses, Portland Public Schools (PPS) is one of the largest public school districts in the Pacific Northwest. ARG’s role in these projects supports PPS’s goals of achieving equity, sustainability, seismic safety, historic preservation, and accessibility.
FRANKLIN HIGH SCHOOL, MEDIA CENTER ASSESSMENT
Built in several phases during the 1910s and ‘20s, Franklin High School underwent a substantial renovation in 2017. In the spring of 2018, interior finish damage and mold was reported in the media center computer lab. ARG surveyed the interior and exterior of the historic auditorium building to identify the source of the issue and provide recommendations to PPS for safely remediating these areas.
ROOSEVELT HIGH SCHOOL
Roosevelt High School (RHS) was constructed in the early 1920s and showcases features of the Colonial Revival style. Historic documentation meeting the State Historic Preservation Office’s (SHPO) mitigation requirements were provided for the RHS modernization project.
Following modernization, ARG developed a report outlining several solutions to address heat gain concerns identified at the school’s historic windows, which led to rehabilitation of the windows and replacement of the glass. Construction documents included detailed repair documentation. ARG, PPS and a small committee of local window rehabilitation experts are in the process of developing guideline documents for how to approach the rehabilitation of historic windows. The document will be made available to the public.
BENSON POLYTECHNIC HIGH SCHOOL,
HISTORIC RESOURCE ASSESSMENT & MODERNIZATION
Benson Polytechnic High School was designed by noted architect Floyd Naramore in 1915 and is a designated historic landmark in the City of Portland. The Historic Resource Assessment (HRA) that ARG completed detailed the campus’ historical background information along with repair recommendations based on conditions assessments. ARG also worked with the prime architect to lead the historic review consultation process with both the Portland Historic Landmarks Commission (HLC) and the State Historic Preservation Office (SHPO).
Currently, the Modernization project involves ARG relying on details field surveys and testing to develop construction documents for the buildings’ historic exteriors. Construction is anticipated to begin in August of 2021, during which time ARG will provide construction administration services for the restoration scope.

KELLOGG MIDDLE SCHOOL
During demolition of the original masonry building, a terra cotta entry portal was salvaged to reinstall as a freestanding element on the interior of the new school building. The team carefully assessed each of the terra cotta panels to develop innovative details to allow flexibility within the constraints of the structure as each piece of the portal was installed individually. Once in place the terra cotta was repointed and grouted, and repaired recreating the portals existing aesthetic. The salvaged and reinstalled portal serves a powerful visual reminder of the school’s rich history.
MADISON HIGH SCHOOL, HISTORIC RESOURCE ASSESSMENT
Madison High School was designed in the International style by noted Portland Architect Glenn Stanton. ARG prepared a Historic Resources Assessment (HRA) in anticipation of the modernization project planned for the school. This HRA provided the prime architect and PPS information about the school’s significance and alterations, as well as a description of the project’s anticipated review process with the City of Portland and State Historic Preservation Office (SHPO).
TERWILLIGER SCHOOL, SHPO DOCUMENTATION
Terwilliger School was designed by architect Floyd Naramore in the Colonial Revival style in 1916. ARG is preparing historic resource review documentation regarding various exterior and interior accessibility improvements that will be made to facilitate Portland Public Schools’ ongoing use of the school. This documentation will be submitted to the State Historic Preservation Office (SHPO).
Photography courtesy of Architectural Resources Group and Bassetti Architects
